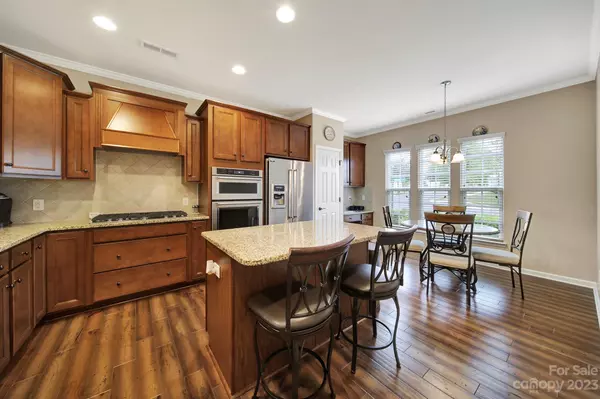$499,900
$499,900
For more information regarding the value of a property, please contact us for a free consultation.
2 Beds
2 Baths
1,919 SqFt
SOLD DATE : 03/01/2024
Key Details
Sold Price $499,900
Property Type Single Family Home
Sub Type Single Family Residence
Listing Status Sold
Purchase Type For Sale
Square Footage 1,919 sqft
Price per Sqft $260
Subdivision Sun City Carolina Lakes
MLS Listing ID 4073515
Sold Date 03/01/24
Bedrooms 2
Full Baths 2
Construction Status Completed
HOA Fees $281/mo
HOA Y/N 1
Abv Grd Liv Area 1,919
Year Built 2015
Lot Size 7,405 Sqft
Acres 0.17
Property Description
Don't miss this Willow Bend in amenity-filled Sun City! This home sits on a corner lot & has a lovely 3-season room & paver patio. The kitchen has pre-finished wood flooring & features SS Kitchen Aid appliances, a 5-burner gas cooktop, cabinet roll-outs, a lazy Susan, wall oven & microwave, an island, pantry, & a desk area! Eat meals at the island, the breakfast nook, or in the dining area! The open great room has crown molding & a cozy gas-log fireplace. The primary suite features a tray ceiling & ensuite bath w/ a dual sink vanity, walk-in shower, & a spacious closet! A guest bedroom is at the front of the home w/ access to a hall bath. Double glass doors open to an office- great for working or for a hobby room! Relax in the spacious 3-season room (w/ a fan, pull-down sun shades, and new windows). Entertain on the large paver patio w/ sitting walls while watching the sunset! 2-car garage w/ epoxy flooring & storage! Come join the active-adult lifestyle of Sun City!
Location
State SC
County Lancaster
Zoning PDD
Rooms
Main Level Bedrooms 2
Interior
Interior Features Entrance Foyer, Kitchen Island, Open Floorplan, Pantry, Tray Ceiling(s), Walk-In Closet(s)
Heating Forced Air, Natural Gas
Cooling Ceiling Fan(s), Central Air
Flooring Carpet, Hardwood, Tile
Fireplaces Type Gas Log, Great Room
Fireplace true
Appliance Dishwasher, Disposal, Dryer, Gas Cooktop, Microwave, Plumbed For Ice Maker, Refrigerator, Wall Oven, Washer
Exterior
Exterior Feature In-Ground Irrigation, Lawn Maintenance
Garage Spaces 2.0
Community Features Fifty Five and Older, Business Center, Clubhouse, Dog Park, Fitness Center, Game Court, Golf, Hot Tub, Indoor Pool, Lake Access, Outdoor Pool, Playground, Putting Green, Sidewalks, Sport Court, Street Lights, Tennis Court(s), Walking Trails
Waterfront Description Boat Slip – Community
Roof Type Shingle
Garage true
Building
Lot Description Corner Lot
Foundation Slab
Sewer County Sewer
Water County Water
Level or Stories One
Structure Type Stone Veneer,Vinyl
New Construction false
Construction Status Completed
Schools
Elementary Schools Unspecified
Middle Schools Unspecified
High Schools Unspecified
Others
HOA Name Associa-Carolinas
Senior Community true
Acceptable Financing Cash, Conventional, FHA, VA Loan
Listing Terms Cash, Conventional, FHA, VA Loan
Special Listing Condition None
Read Less Info
Want to know what your home might be worth? Contact us for a FREE valuation!

Our team is ready to help you sell your home for the highest possible price ASAP
© 2024 Listings courtesy of Canopy MLS as distributed by MLS GRID. All Rights Reserved.
Bought with Kim King • Coldwell Banker Realty

"My job is to find and attract mastery-based agents to the office, protect the culture, and make sure everyone is happy! "
1876 Shady Ln, Newton, Carolina, 28658, United States







