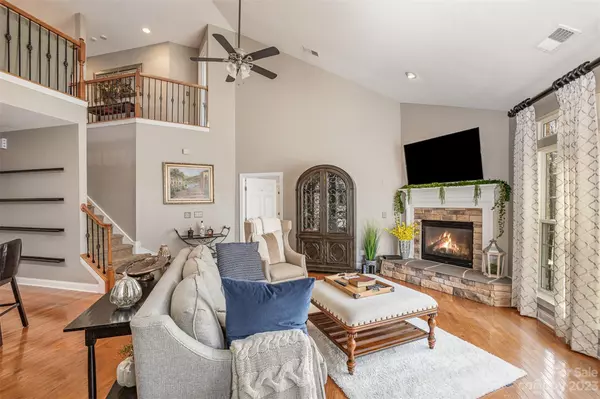$590,000
$599,900
1.7%For more information regarding the value of a property, please contact us for a free consultation.
4 Beds
5 Baths
4,485 SqFt
SOLD DATE : 01/25/2024
Key Details
Sold Price $590,000
Property Type Townhouse
Sub Type Townhouse
Listing Status Sold
Purchase Type For Sale
Square Footage 4,485 sqft
Price per Sqft $131
Subdivision Christenbury Walk
MLS Listing ID 4090011
Sold Date 01/25/24
Style Traditional
Bedrooms 4
Full Baths 4
Half Baths 1
HOA Fees $487/mo
HOA Y/N 1
Abv Grd Liv Area 2,959
Year Built 2007
Lot Size 3,920 Sqft
Acres 0.09
Property Description
Welcome home! If you're looking for a spacious, luxurious townhome, this could be the one! Featuring a finished daylight-walkout basement great for 2nd living quarters, in-law suite or media room, boasting a full bar w/sink and dishwasher, 158 sq. ft wine cellar and flex room! Located in Christenbury Walk, gorgeous upgrades fill this home. Owner suite on the main w/ new carpet and large walk in closet. Elegant dining room that opens into the kitchen with tall cabinets, granite countertops and stainless steel appliances. Access to deck & vaulted living room with gas log fire place. Upstairs spacious loft common area complimenting an extra large bedroom w/ bathroom, perfect for 2nd owners suite, plus two more bedrooms. Basement provides 1,526 finished sq ft. so many possibilities for entertaining, 10ft. retractable screen, full bar and covered patio.
Community w/ pool, manor house, tennis courts and playground.Washer + dryer come with the home. 12/14: Back on market no fault to sellers
Location
State NC
County Cabarrus
Zoning PUD
Rooms
Basement Exterior Entry, Finished, Storage Space
Main Level Bedrooms 1
Interior
Interior Features Attic Stairs Pulldown, Built-in Features, Cable Prewire, Garden Tub, Pantry, Tray Ceiling(s), Vaulted Ceiling(s), Walk-In Closet(s), Walk-In Pantry
Heating Forced Air, Natural Gas, Zoned
Cooling Central Air
Flooring Carpet, Tile, Wood
Fireplaces Type Bonus Room, Recreation Room
Fireplace true
Appliance Dishwasher, Disposal, Electric Oven, Exhaust Hood, Gas Cooktop, Gas Water Heater, Microwave, Oven, Plumbed For Ice Maker, Refrigerator, Washer/Dryer
Exterior
Community Features Clubhouse, Fitness Center, Game Court, Outdoor Pool, Picnic Area, Sidewalks, Street Lights, Tennis Court(s)
Utilities Available Gas
Roof Type Shingle
Garage true
Building
Lot Description Level
Foundation Basement
Sewer Public Sewer
Water City
Architectural Style Traditional
Level or Stories Two
Structure Type Brick Full,Fiber Cement
New Construction false
Schools
Elementary Schools Unspecified
Middle Schools Unspecified
High Schools Unspecified
Others
HOA Name Key Community Managment
Senior Community false
Acceptable Financing Cash, Conventional
Listing Terms Cash, Conventional
Special Listing Condition None
Read Less Info
Want to know what your home might be worth? Contact us for a FREE valuation!

Our team is ready to help you sell your home for the highest possible price ASAP
© 2024 Listings courtesy of Canopy MLS as distributed by MLS GRID. All Rights Reserved.
Bought with Satish Gutta • GUTTA LLC

"My job is to find and attract mastery-based agents to the office, protect the culture, and make sure everyone is happy! "
1876 Shady Ln, Newton, Carolina, 28658, United States







