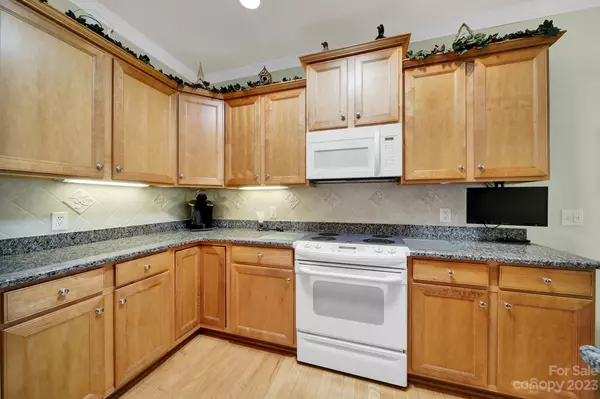$580,000
$599,000
3.2%For more information regarding the value of a property, please contact us for a free consultation.
3 Beds
3 Baths
3,144 SqFt
SOLD DATE : 01/12/2024
Key Details
Sold Price $580,000
Property Type Single Family Home
Sub Type Single Family Residence
Listing Status Sold
Purchase Type For Sale
Square Footage 3,144 sqft
Price per Sqft $184
Subdivision Sun City Carolina Lakes
MLS Listing ID 4068374
Sold Date 01/12/24
Bedrooms 3
Full Baths 3
Construction Status Completed
HOA Fees $294/mo
HOA Y/N 1
Abv Grd Liv Area 1,732
Year Built 2007
Lot Size 6,098 Sqft
Acres 0.14
Property Description
Copper Ridge w/ a finished bsmt on a wooded, cul-de-sac lot! Make this your own personal treehouse! The open kitchen has granite counters, electric appliances, a pantry, backsplash w/ accent tiles, a pantry, & a breakfast bar. The spacious great room flows from the foyer & has a gas-log fireplace w/ a mantle. A light-filled sunroom extends off of the dining area, and it leads out onto the covered deck- the perfect place to enjoy the wooded view while drinking coffee! Primary bedroom suite has a tray ceiling & the bathroom has a dual sink vanity, soaking tub, glass enclosed shower, & a walk-in closet. There is also a den/flex space- great for a home office or hobby room! Downstairs is the spacious, finished bsmt w/ a living area and game/flex area separated by the stairs. There is also an additional bed/bath & a storage room (that could be a great workshop). 2 glass doors lead out onto the spacious, covered patio w/ stone sitting walls! Come join the active-adult lifestyle in Sun City!
Location
State SC
County Lancaster
Zoning PDD
Rooms
Basement Finished
Main Level Bedrooms 2
Interior
Interior Features Breakfast Bar, Entrance Foyer, Garden Tub, Open Floorplan, Pantry, Split Bedroom, Tray Ceiling(s), Walk-In Closet(s)
Heating Forced Air, Natural Gas
Cooling Ceiling Fan(s), Central Air
Flooring Carpet, Hardwood, Tile
Fireplaces Type Gas Log, Great Room
Fireplace true
Appliance Dishwasher, Disposal, Electric Range, Microwave, Plumbed For Ice Maker, Refrigerator, Washer/Dryer
Exterior
Exterior Feature In-Ground Irrigation, Lawn Maintenance
Garage Spaces 2.0
Community Features Fifty Five and Older, Business Center, Clubhouse, Dog Park, Fitness Center, Game Court, Golf, Hot Tub, Indoor Pool, Lake Access, Outdoor Pool, Playground, Putting Green, Sidewalks, Sport Court, Street Lights, Tennis Court(s), Walking Trails
Waterfront Description Boat Slip – Community
Roof Type Shingle
Garage true
Building
Lot Description Cul-De-Sac, Private, Wooded
Foundation Basement
Builder Name Pulte
Sewer County Sewer
Water County Water
Level or Stories One
Structure Type Brick Partial,Vinyl
New Construction false
Construction Status Completed
Schools
Elementary Schools Unspecified
Middle Schools Unspecified
High Schools Unspecified
Others
HOA Name Associa-Carolinas
Senior Community true
Acceptable Financing Cash, Conventional, FHA, VA Loan
Listing Terms Cash, Conventional, FHA, VA Loan
Special Listing Condition None
Read Less Info
Want to know what your home might be worth? Contact us for a FREE valuation!

Our team is ready to help you sell your home for the highest possible price ASAP
© 2024 Listings courtesy of Canopy MLS as distributed by MLS GRID. All Rights Reserved.
Bought with Brandon Gafgen • Assist2sell Buyers & Sellers 1st Choice LLC

"My job is to find and attract mastery-based agents to the office, protect the culture, and make sure everyone is happy! "
1876 Shady Ln, Newton, Carolina, 28658, United States







