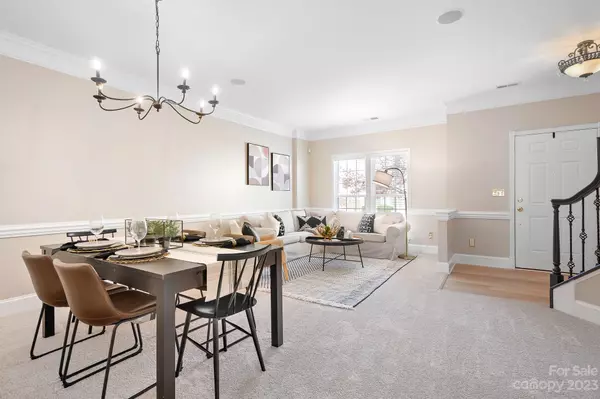$420,000
$435,000
3.4%For more information regarding the value of a property, please contact us for a free consultation.
3 Beds
3 Baths
2,564 SqFt
SOLD DATE : 12/07/2023
Key Details
Sold Price $420,000
Property Type Townhouse
Sub Type Townhouse
Listing Status Sold
Purchase Type For Sale
Square Footage 2,564 sqft
Price per Sqft $163
Subdivision Skybrook
MLS Listing ID 4085376
Sold Date 12/07/23
Style Transitional
Bedrooms 3
Full Baths 2
Half Baths 1
Construction Status Completed
HOA Fees $302/mo
HOA Y/N 1
Abv Grd Liv Area 2,564
Year Built 2002
Property Description
Welcome Home! This move-in ready end unit townhome offers the perfect blend of comfort, space & privacy. FRESH PAINT, ROOF 2022, & NEW CARPET on main level. The gorgeous kitchen boasts freshly painted cabinets, plenty of storage & NEW GENIE PULLS in lower cabinets & pantry. The dining area has custom built-in, cushioned bench. Great room w/ PLANTATION SHUTTERS & built-ins surrounding fireplace. The primary bdrm is a true oasis w/ two walk-in closets & a LUXURIOUS REMODELED ENSUITE w HEATED FLOORS. Two more generously sized bedrooms share a REMODELED GUEST BATH. You'll enjoying the beautiful Carolina weather on the SCREENED IN PORCH overlooking the lush backyard. Huge paver patio has CUSTOM WATERFALL & FIRE FEATURE. Great space for entertaining. Skybrook is a dreamy, sought-after community w/ homes reaching over $1M. It's conveniently located just 15-20 min to Birkdale, Uptown CLT, UNCC, shopping, dining & medical. SELLERS OFFERING $4K FOR BUYDOWN/CLOSING COSTS. YOU'LL LOVE LIVING HERE!
Location
State NC
County Mecklenburg
Zoning R
Interior
Interior Features Built-in Features, Cable Prewire, Kitchen Island, Storage, Vaulted Ceiling(s), Walk-In Closet(s)
Heating Forced Air, Natural Gas
Cooling Central Air
Flooring Carpet, Marble, Tile, Wood
Fireplaces Type Great Room
Fireplace true
Appliance Dishwasher, Disposal, Exhaust Fan, Microwave
Exterior
Exterior Feature In-Ground Irrigation, Lawn Maintenance
Garage Spaces 2.0
Community Features Cabana, Clubhouse, Fitness Center, Game Court, Golf, Outdoor Pool, Picnic Area, Playground, Pond, Putting Green, Recreation Area, Sidewalks, Sport Court, Street Lights, Tennis Court(s), Walking Trails
Utilities Available Gas, Underground Power Lines
Roof Type Shingle
Garage true
Building
Lot Description End Unit, Wooded
Foundation Slab
Sewer Public Sewer
Water City
Architectural Style Transitional
Level or Stories Two
Structure Type Vinyl
New Construction false
Construction Status Completed
Schools
Elementary Schools Blythe
Middle Schools J.M. Alexander
High Schools North Mecklenburg
Others
HOA Name CSI
Senior Community false
Restrictions Architectural Review,Deed
Acceptable Financing Cash, Conventional, FHA, VA Loan
Listing Terms Cash, Conventional, FHA, VA Loan
Special Listing Condition None
Read Less Info
Want to know what your home might be worth? Contact us for a FREE valuation!

Our team is ready to help you sell your home for the highest possible price ASAP
© 2024 Listings courtesy of Canopy MLS as distributed by MLS GRID. All Rights Reserved.
Bought with Robin Senter Walton • Senter & Company LLC

"My job is to find and attract mastery-based agents to the office, protect the culture, and make sure everyone is happy! "
1876 Shady Ln, Newton, Carolina, 28658, United States







