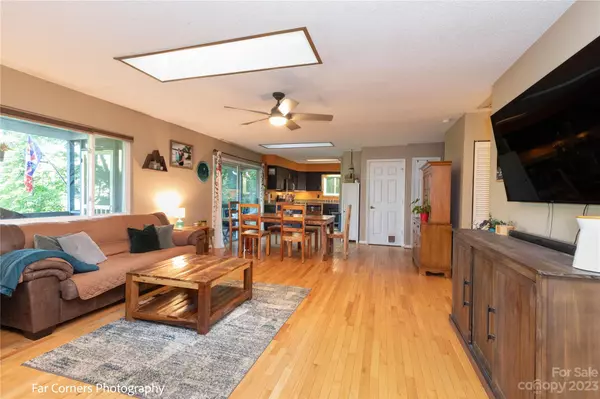$360,000
$375,000
4.0%For more information regarding the value of a property, please contact us for a free consultation.
2 Beds
2 Baths
1,155 SqFt
SOLD DATE : 11/07/2023
Key Details
Sold Price $360,000
Property Type Single Family Home
Sub Type Single Family Residence
Listing Status Sold
Purchase Type For Sale
Square Footage 1,155 sqft
Price per Sqft $311
Subdivision Sunset Ridge
MLS Listing ID 4054528
Sold Date 11/07/23
Style Contemporary
Bedrooms 2
Full Baths 2
HOA Fees $18/ann
HOA Y/N 1
Abv Grd Liv Area 1,155
Year Built 1986
Lot Size 0.480 Acres
Acres 0.48
Property Description
Charming home in the heart of Royal Pines with mountain views in the winter. Quiet, low traffic neighborhood in a tree house-like setting. Open concept layout with hardwood floors and wood burning fireplace in living room, creating a cozy vibe. Kitchen has stainless steel appliances. Primary suite with new LVP flooring & recently updated ensuite bathroom. Partially covered and screened-in deck makes for a great space to spread out and enjoy the outdoors right off the dining area. The back yard is fully fenced with a newly installed privacy fence along the back and stone firepit with seating. Convenient location just minutes from Skyland/South Asheville amenities, including Lake Julian, Biltmore Park and Blue Ridge Parkway access. 15 minutes to Asheville Airport, 20 minutes to downtown Asheville.
Location
State NC
County Buncombe
Zoning R-2
Rooms
Basement Basement Garage Door, Unfinished
Main Level Bedrooms 2
Interior
Interior Features Attic Other, Open Floorplan, Walk-In Closet(s)
Heating Central, Heat Pump
Cooling Ceiling Fan(s), Central Air
Flooring Laminate, Tile, Wood
Fireplaces Type Living Room, Wood Burning
Fireplace true
Appliance Dishwasher, Disposal, Exhaust Fan, Gas Range, Microwave, Oven, Refrigerator
Exterior
Exterior Feature Fire Pit
Garage Spaces 2.0
Fence Back Yard, Privacy
Community Features Street Lights
Utilities Available Gas
View Winter
Roof Type Shingle
Garage true
Building
Lot Description Hilly, Sloped, Wooded, Views, Wooded
Foundation Basement
Sewer Septic Installed
Water City
Architectural Style Contemporary
Level or Stories One
Structure Type Hard Stucco,Vinyl
New Construction false
Schools
Elementary Schools William Estes
Middle Schools Valley Springs
High Schools T.C. Roberson
Others
HOA Name David Beck
Senior Community false
Acceptable Financing Cash, Conventional
Listing Terms Cash, Conventional
Special Listing Condition None
Read Less Info
Want to know what your home might be worth? Contact us for a FREE valuation!

Our team is ready to help you sell your home for the highest possible price ASAP
© 2024 Listings courtesy of Canopy MLS as distributed by MLS GRID. All Rights Reserved.
Bought with MichaelAnne Thompson • Wildflowers Real Estate LLC

"My job is to find and attract mastery-based agents to the office, protect the culture, and make sure everyone is happy! "
1876 Shady Ln, Newton, Carolina, 28658, United States







