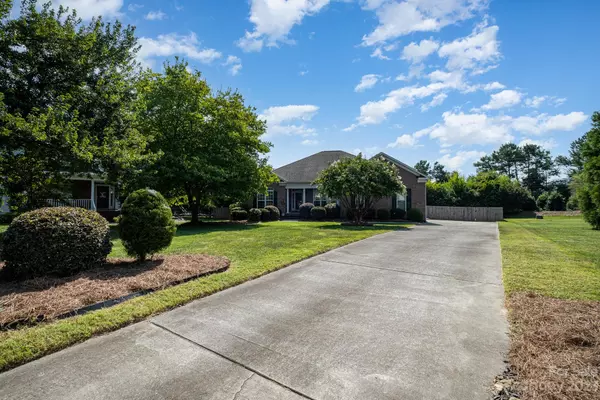$485,000
$475,000
2.1%For more information regarding the value of a property, please contact us for a free consultation.
3 Beds
2 Baths
2,157 SqFt
SOLD DATE : 10/12/2023
Key Details
Sold Price $485,000
Property Type Single Family Home
Sub Type Single Family Residence
Listing Status Sold
Purchase Type For Sale
Square Footage 2,157 sqft
Price per Sqft $224
Subdivision Windsor Forest
MLS Listing ID 4062330
Sold Date 10/12/23
Style Ranch
Bedrooms 3
Full Baths 2
HOA Fees $25
HOA Y/N 1
Abv Grd Liv Area 2,157
Year Built 2000
Lot Size 0.390 Acres
Acres 0.39
Property Description
This bright, open, & airy ranch is nestled on a well landscaped lot at the end of a cul-de-sac; The split BR floor plan offers high ceilings, spacious great room, dining area with plenty of seating, relaxing sunroom, generous kitchen with plenty of cabinet & counter space, walk-in pantry, & terrific home office with vaulted ceiling, French doors, & built-in desk/bookcases; The owner’s suite has a vaulted ceiling with fan, split double bowl vanity, garden tub, & walk-in closet; Nicely appointed with great features -- decorative molding; granite counter tops, tile backsplash, hardwood floors throughout (no carpet), & see-through fireplace; Stepping out back to the fenced yard & relaxing retreat you’ll find a cozy deck with retractable awning, paver patio, & plenty of room to garden & play; Additional features include irrigation with a shared well, encapsulated crawl space, finished garage with cabinets, easy walk to the community pool, & plenty of parking
Location
State NC
County Cabarrus
Zoning RM-1
Rooms
Main Level Bedrooms 3
Interior
Interior Features Attic Stairs Pulldown, Built-in Features, Cable Prewire, Garden Tub, Open Floorplan, Pantry, Split Bedroom, Tray Ceiling(s), Vaulted Ceiling(s), Walk-In Closet(s)
Heating Forced Air, Natural Gas
Cooling Central Air
Flooring Tile, Wood
Fireplaces Type Gas Log, See Through
Fireplace true
Appliance Dishwasher, Disposal, Electric Oven, Electric Range, Gas Water Heater, Microwave, Refrigerator
Exterior
Exterior Feature In-Ground Irrigation
Garage Spaces 2.0
Fence Back Yard
Community Features Outdoor Pool
Utilities Available Cable Available, Electricity Connected, Gas, Underground Power Lines, Underground Utilities, Wired Internet Available
Roof Type Shingle
Garage true
Building
Lot Description Cul-De-Sac
Foundation Crawl Space
Builder Name Niblock Homes
Sewer Public Sewer
Water City
Architectural Style Ranch
Level or Stories One
Structure Type Brick Partial, Vinyl
New Construction false
Schools
Elementary Schools Harrisburg
Middle Schools Hickory Ridge
High Schools Hickory Ridge
Others
HOA Name Revalation Community Management
Senior Community false
Restrictions Architectural Review,Subdivision
Acceptable Financing Cash, Conventional, FHA, VA Loan
Listing Terms Cash, Conventional, FHA, VA Loan
Special Listing Condition None
Read Less Info
Want to know what your home might be worth? Contact us for a FREE valuation!

Our team is ready to help you sell your home for the highest possible price ASAP
© 2024 Listings courtesy of Canopy MLS as distributed by MLS GRID. All Rights Reserved.
Bought with Kim Sides • NorthGroup Real Estate, Inc.

"My job is to find and attract mastery-based agents to the office, protect the culture, and make sure everyone is happy! "
1876 Shady Ln, Newton, Carolina, 28658, United States







