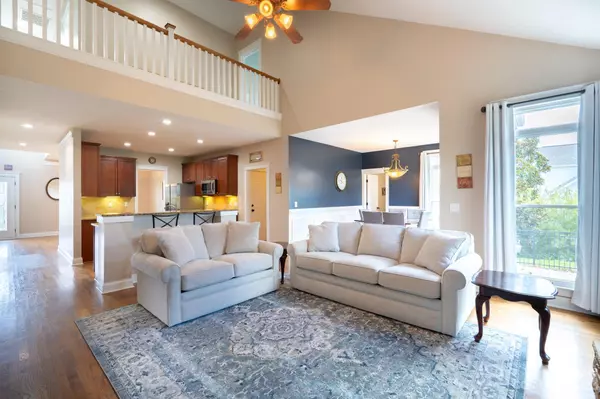$635,000
$639,000
0.6%For more information regarding the value of a property, please contact us for a free consultation.
5 Beds
4 Baths
3,066 SqFt
SOLD DATE : 09/26/2023
Key Details
Sold Price $635,000
Property Type Single Family Home
Sub Type Single Family Residence
Listing Status Sold
Purchase Type For Sale
Square Footage 3,066 sqft
Price per Sqft $207
Subdivision Skybrook
MLS Listing ID 4060350
Sold Date 09/26/23
Style Arts and Crafts
Bedrooms 5
Full Baths 3
Half Baths 1
Abv Grd Liv Area 3,066
Year Built 2006
Lot Size 0.400 Acres
Acres 0.4
Property Description
From the sweeping driveway to the spacious front porch, this beautiful cul-de-sac home welcomes you! Timeless Saussy Burbank design features 4 bedrooms to accommodate your family's needs with ease. The Bonus/bedroom adds versatility to the layout, perfect as a 5th, home gym, or playroom. The convenience of having the well-appointed master suite & dedicated office on the main level cannot be overstated. The great room features a captivating stone fireplace & grand ceilings that promise cozy evenings & memorable gatherings. The heart of this home lies in its thoughtfully designed kitchen, strategically placed for easy interaction with family & guests in the adjoining living areas, ensuring you're always at the center of the action. Recently updated bathrooms exude modern luxury & offer a spa-like retreat within your own home. Huge fenced backyard, desirable Cabarrus County schools. Optional membership required for swim/tennis/golf/fitness. Don't miss the opportunity to make it your own!
Location
State NC
County Cabarrus
Zoning LDR
Rooms
Main Level Bedrooms 1
Interior
Interior Features Attic Walk In, Garden Tub, Kitchen Island, Split Bedroom, Tray Ceiling(s), Walk-In Closet(s)
Heating Natural Gas
Cooling Central Air, Gas
Flooring Carpet, Tile, Wood
Fireplaces Type Gas Log, Great Room
Fireplace true
Appliance Dishwasher, Disposal, Gas Oven, Gas Range
Exterior
Exterior Feature In-Ground Irrigation
Community Features Clubhouse, Fitness Center, Golf, Outdoor Pool, Playground, Pond, Recreation Area, Tennis Court(s), Walking Trails
Garage true
Building
Lot Description Cul-De-Sac
Foundation Crawl Space
Sewer Public Sewer
Water City
Architectural Style Arts and Crafts
Level or Stories Two
Structure Type Fiber Cement, Shingle/Shake
New Construction false
Schools
Elementary Schools W.R. Odell
Middle Schools Harris Road
High Schools Cox Mill
Others
Senior Community false
Special Listing Condition None
Read Less Info
Want to know what your home might be worth? Contact us for a FREE valuation!

Our team is ready to help you sell your home for the highest possible price ASAP
© 2024 Listings courtesy of Canopy MLS as distributed by MLS GRID. All Rights Reserved.
Bought with Kate Terrigno • Corcoran HM Properties

"My job is to find and attract mastery-based agents to the office, protect the culture, and make sure everyone is happy! "
1876 Shady Ln, Newton, Carolina, 28658, United States







