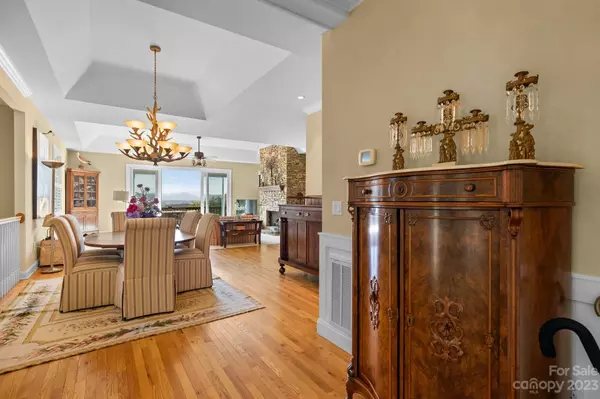$710,000
$715,000
0.7%For more information regarding the value of a property, please contact us for a free consultation.
3 Beds
3 Baths
2,713 SqFt
SOLD DATE : 09/18/2023
Key Details
Sold Price $710,000
Property Type Townhouse
Sub Type Townhouse
Listing Status Sold
Purchase Type For Sale
Square Footage 2,713 sqft
Price per Sqft $261
MLS Listing ID 4047788
Sold Date 09/18/23
Bedrooms 3
Full Baths 3
HOA Fees $72/ann
HOA Y/N 1
Abv Grd Liv Area 1,819
Year Built 2000
Lot Size 4,791 Sqft
Acres 0.11
Property Description
Experience luxury living in this end unit townhome within a gated, golf course community, boasting breathtaking mountain views. Featuring vaulted ceilings, plantation shutters, and hardwood floors throughout most of the house. The living room showcases a floor-to-ceiling rock fireplace, providing a cozy and inviting focal point. A main-level primary suite provides convenience and privacy. Step onto the deck to enjoy panoramic mountain views. The basement offers an additional suite and a game room for entertainment. Relax on the screened-in porch with a hot tub. A new roof was installed in 2022. A generator ensures uninterrupted comfort. The primary bath features a steam shower and heated floors. The $10,000 POA joining fee is transferred to the buyer. Enjoy country club amenities such as a pool, tennis courts, a clubhouse, and a full-service restaurant. Live a refined life of luxury, tranquility, and access to exceptional amenities.
Location
State NC
County Henderson
Zoning MR-MU
Rooms
Basement Partially Finished, Storage Space, Walk-Out Access
Main Level Bedrooms 2
Interior
Interior Features Built-in Features, Garden Tub, Hot Tub, Kitchen Island, Open Floorplan, Pantry, Storage, Tray Ceiling(s), Walk-In Closet(s)
Heating Forced Air, Heat Pump
Cooling Central Air
Flooring Tile, Wood
Fireplaces Type Gas, Living Room
Fireplace true
Appliance Dishwasher, Gas Oven, Gas Range, Gas Water Heater, Microwave, Plumbed For Ice Maker, Refrigerator, Tankless Water Heater, Washer/Dryer
Exterior
Exterior Feature Hot Tub, Gas Grill
Community Features Clubhouse, Game Court, Gated, Golf, Outdoor Pool, Playground, Tennis Court(s)
Utilities Available Gas
View City, Golf Course, Long Range, Mountain(s), Year Round
Roof Type Shingle
Garage true
Building
Lot Description End Unit, Views
Foundation Basement
Sewer Public Sewer
Water City
Level or Stories One
Structure Type Hardboard Siding
New Construction false
Schools
Elementary Schools Unspecified
Middle Schools Unspecified
High Schools Unspecified
Others
HOA Name High Vista Association
Senior Community false
Acceptable Financing Cash, Conventional
Listing Terms Cash, Conventional
Special Listing Condition Estate
Read Less Info
Want to know what your home might be worth? Contact us for a FREE valuation!

Our team is ready to help you sell your home for the highest possible price ASAP
© 2024 Listings courtesy of Canopy MLS as distributed by MLS GRID. All Rights Reserved.
Bought with James Dager • Keller Williams Elite Realty

"My job is to find and attract mastery-based agents to the office, protect the culture, and make sure everyone is happy! "
1876 Shady Ln, Newton, Carolina, 28658, United States







