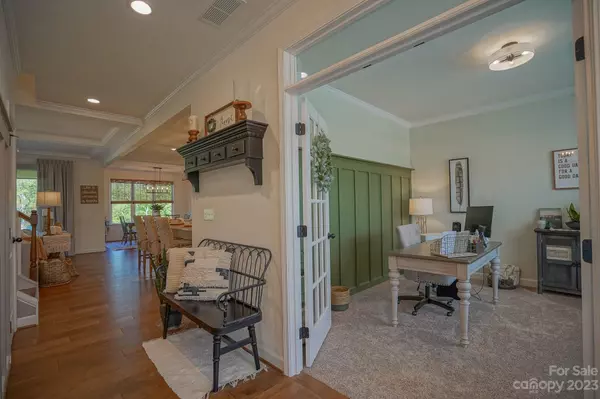$589,500
$589,500
For more information regarding the value of a property, please contact us for a free consultation.
4 Beds
4 Baths
2,886 SqFt
SOLD DATE : 07/25/2023
Key Details
Sold Price $589,500
Property Type Single Family Home
Sub Type Single Family Residence
Listing Status Sold
Purchase Type For Sale
Square Footage 2,886 sqft
Price per Sqft $204
Subdivision Bedford Farms
MLS Listing ID 4037634
Sold Date 07/25/23
Bedrooms 4
Full Baths 3
Half Baths 1
Construction Status Completed
HOA Fees $50/ann
HOA Y/N 1
Abv Grd Liv Area 2,886
Year Built 2021
Lot Size 0.310 Acres
Acres 0.31
Property Description
You will FALL IN LOVE with this gorgeous, main level living home designed in one of Niblock's newest & desirable floorplans, THE BELLHAVEN. Beautiful curb appeal including an inviting covered porch ready to relax on. Featuring upgrades throughout which include 12 ft ceilings, custom decorative walls, plantation shutters, remote control blinds, decorative blinds, coffered ceiling and a large multi-slide door that expands your living space into the covered patio, fireplace, kitchen with an extra large island, stainless steel appliances including countertop range and double wall ovens, granite countertops, plenty of cabinets, dedicated dining space, office/ flex space with double french doors, primary BR with a tray ceiling , en-suite with oversized ceramic tile, large semi frameless shower, 2nd br with en-suite and walk in shower & closet, half bath off the foyer , upper level has 2 br, loft, 1 full bath with 2 separate vanity rooms & storage. Garage has extra height & width.
Location
State NC
County Cabarrus
Zoning PUD
Rooms
Main Level Bedrooms 2
Interior
Interior Features Attic Other, Attic Stairs Pulldown, Cable Prewire, Entrance Foyer, Kitchen Island, Open Floorplan, Pantry, Storage, Tray Ceiling(s), Walk-In Closet(s)
Heating Central, Forced Air, Zoned
Cooling Central Air
Flooring Carpet, Hardwood, Tile
Fireplaces Type Gas Log, Great Room
Fireplace true
Appliance Convection Oven, Dishwasher, Disposal, Double Oven, Gas Cooktop, Plumbed For Ice Maker, Self Cleaning Oven, Tankless Water Heater
Exterior
Garage Spaces 2.0
Community Features Outdoor Pool, Playground, Recreation Area, Sidewalks, Street Lights, Walking Trails
Utilities Available Cable Available, Fiber Optics, Wired Internet Available
Roof Type Shingle
Garage true
Building
Foundation Slab
Builder Name Niblock Homes
Sewer Public Sewer
Water City
Level or Stories One and One Half
Structure Type Fiber Cement
New Construction false
Construction Status Completed
Schools
Elementary Schools W.M. Irvin
Middle Schools Mount Pleasant
High Schools Mount Pleasant
Others
HOA Name Herman Management
Senior Community false
Restrictions Architectural Review
Acceptable Financing Cash, Conventional, FHA, VA Loan
Listing Terms Cash, Conventional, FHA, VA Loan
Special Listing Condition None
Read Less Info
Want to know what your home might be worth? Contact us for a FREE valuation!

Our team is ready to help you sell your home for the highest possible price ASAP
© 2024 Listings courtesy of Canopy MLS as distributed by MLS GRID. All Rights Reserved.
Bought with Natalie Terry • Keller Williams Connected

"My job is to find and attract mastery-based agents to the office, protect the culture, and make sure everyone is happy! "
1876 Shady Ln, Newton, Carolina, 28658, United States







