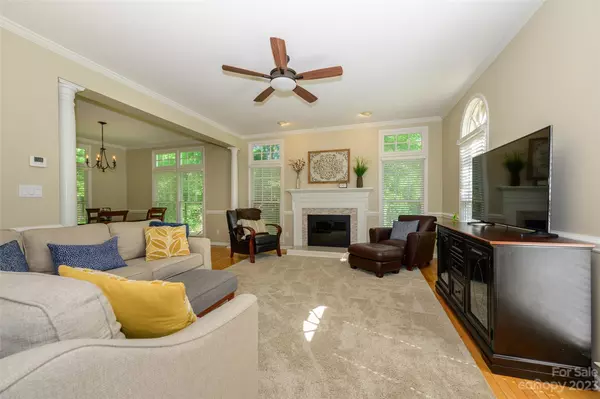$534,000
$489,900
9.0%For more information regarding the value of a property, please contact us for a free consultation.
4 Beds
3 Baths
2,206 SqFt
SOLD DATE : 06/09/2023
Key Details
Sold Price $534,000
Property Type Single Family Home
Sub Type Single Family Residence
Listing Status Sold
Purchase Type For Sale
Square Footage 2,206 sqft
Price per Sqft $242
Subdivision Wynfield
MLS Listing ID 4027201
Sold Date 06/09/23
Bedrooms 4
Full Baths 2
Half Baths 1
HOA Fees $39
HOA Y/N 1
Abv Grd Liv Area 2,206
Year Built 1993
Lot Size 0.300 Acres
Acres 0.3
Lot Dimensions 98x163x70x152
Property Description
Welcome home to this immaculate 4BR-2.5BA in popular Wynfield community! Main level features floor to ceiling windows and tons of natural light. Lovely crown molding and hardwood floors throughout (no carpet!) Stunning kitchen renovation featuring white custom cabinets with soft close drawers, granite countertops, tile backsplash, stainless steel appliances, induction cooktop/convection oven & built in pantry with pull out shelves. Spacious owners suite with tray ceiling, walk-in closet, ensuite bath w/ dual vanities, garden tub & walk-in shower w/ frameless glass door. Large 16x20 screened porch with vaulted ceiling overlooks fully fenced yard with mature trees. Plus adjacent deck and paver patio for grilling/entertaining! Heated/cooled 2-car garage with extra storage room/workshop. Fantastic neighborhood amenities including outdoor pool, tennis courts, clubhouse and playground. Great location with easy access to I-77, Gilead Rd restaurants, shopping & Birkdale Village.
Location
State NC
County Mecklenburg
Zoning GR
Interior
Interior Features Attic Walk In, Entrance Foyer, Pantry, Tray Ceiling(s), Vaulted Ceiling(s), Walk-In Closet(s)
Heating Forced Air, Natural Gas
Cooling Central Air
Flooring Tile, Wood
Fireplaces Type Gas Log, Living Room
Fireplace true
Appliance Dishwasher, Electric Oven, Gas Water Heater, Induction Cooktop, Microwave, Refrigerator
Exterior
Garage Spaces 2.0
Fence Back Yard, Fenced
Community Features Clubhouse, Outdoor Pool, Playground, Sidewalks, Tennis Court(s)
Utilities Available Electricity Connected, Gas
Roof Type Shingle
Garage true
Building
Foundation Crawl Space
Sewer Public Sewer
Water City
Level or Stories Two
Structure Type Brick Partial, Hardboard Siding
New Construction false
Schools
Elementary Schools Torrence Creek
Middle Schools Francis Bradley
High Schools Hopewell
Others
HOA Name Hawthorne Management
Senior Community false
Acceptable Financing Cash, Conventional
Listing Terms Cash, Conventional
Special Listing Condition None
Read Less Info
Want to know what your home might be worth? Contact us for a FREE valuation!

Our team is ready to help you sell your home for the highest possible price ASAP
© 2024 Listings courtesy of Canopy MLS as distributed by MLS GRID. All Rights Reserved.
Bought with Andy Griesinger • EXP Realty LLC Ballantyne

"My job is to find and attract mastery-based agents to the office, protect the culture, and make sure everyone is happy! "
1876 Shady Ln, Newton, Carolina, 28658, United States







