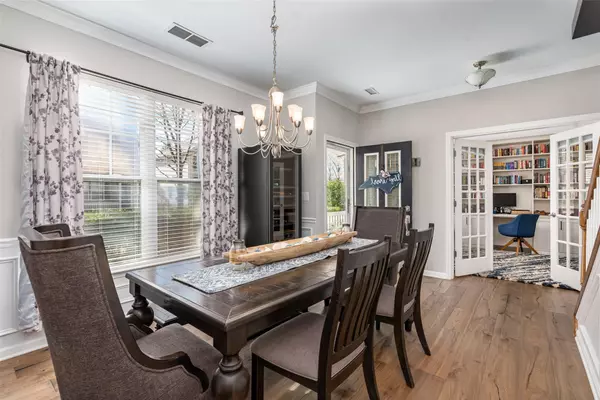$425,000
$399,900
6.3%For more information regarding the value of a property, please contact us for a free consultation.
4 Beds
3 Baths
2,012 SqFt
SOLD DATE : 04/17/2023
Key Details
Sold Price $425,000
Property Type Single Family Home
Sub Type Single Family Residence
Listing Status Sold
Purchase Type For Sale
Square Footage 2,012 sqft
Price per Sqft $211
Subdivision Crosswinds
MLS Listing ID 4002430
Sold Date 04/17/23
Style Transitional
Bedrooms 4
Full Baths 2
Half Baths 1
HOA Fees $10
HOA Y/N 1
Abv Grd Liv Area 2,012
Year Built 2002
Lot Size 7,840 Sqft
Acres 0.18
Lot Dimensions 59 x 129 x 69 x 138
Property Description
Meticulously maintained home on corner lot in sought after Crosswinds community! Rocking chair front porch greets you as you enter home. Dining room to the right of entrance is a great entertaining space. Office/study features french doors, built in desk & custom cabinetry. Bright & open floorplan, inviting family room with gas fireplace & beautiful stone surround. Gorgeous updated kitchen is the ultimate space for entertaining w/ eat at peninsula that opens to living rm. Kitchen boasts Quartz countertops, SS appliances & breakfast nook that opens to back patio. Upstairs is 4 good sized bedrooms, 2 full baths & laundry. Primary bedrm has tray ceiling, walk in closet, & spacious bath with dual vanity. The Lg fenced yard has a fire pit & great patio for entertaining. Detached 1 car garage. Neighborhood features playground & green space. Close to business park w/ walking loop & pond perfect for walks/runs/picnics. Minutes from retail/grocery stores & I77/485. This home truly has it all!
Location
State NC
County Mecklenburg
Zoning NR
Interior
Interior Features Attic Stairs Pulldown, Cable Prewire, Pantry, Tray Ceiling(s), Walk-In Closet(s)
Heating Electric
Cooling Ceiling Fan(s), Central Air
Flooring Carpet, Tile, Vinyl, Wood
Fireplaces Type Family Room
Fireplace true
Appliance Dryer, Electric Oven, Electric Water Heater, Refrigerator, Washer
Exterior
Garage Spaces 1.0
Fence Back Yard, Fenced
Community Features Playground, Recreation Area
Utilities Available Cable Available, Electricity Connected, Gas
Roof Type Shingle
Garage true
Building
Lot Description Corner Lot
Foundation Slab
Sewer Public Sewer
Water City
Architectural Style Transitional
Level or Stories Two
Structure Type Vinyl
New Construction false
Schools
Elementary Schools Torrence Creek
Middle Schools Francis Bradley
High Schools Hopewell
Others
HOA Name Red Rock Management
Senior Community false
Acceptable Financing Cash, Conventional, FHA, VA Loan
Listing Terms Cash, Conventional, FHA, VA Loan
Special Listing Condition None
Read Less Info
Want to know what your home might be worth? Contact us for a FREE valuation!

Our team is ready to help you sell your home for the highest possible price ASAP
© 2024 Listings courtesy of Canopy MLS as distributed by MLS GRID. All Rights Reserved.
Bought with Jules King • NextHome Choice Realty

"My job is to find and attract mastery-based agents to the office, protect the culture, and make sure everyone is happy! "
1876 Shady Ln, Newton, Carolina, 28658, United States







