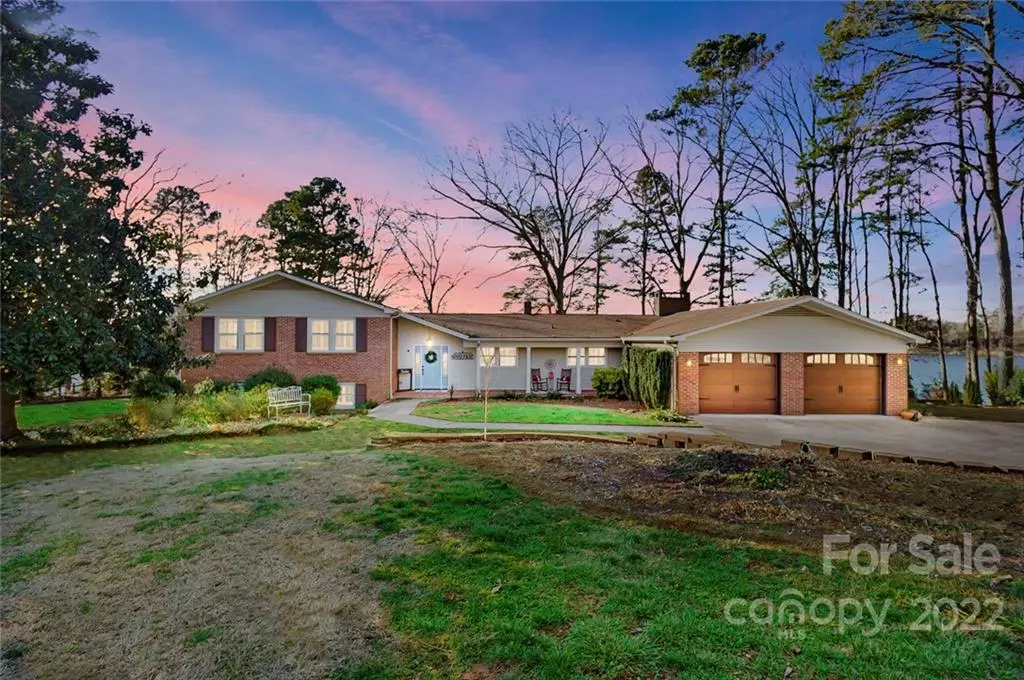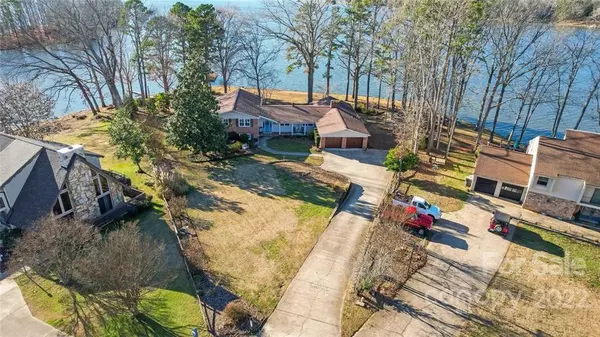$935,000
$975,000
4.1%For more information regarding the value of a property, please contact us for a free consultation.
4 Beds
4 Baths
4,245 SqFt
SOLD DATE : 03/31/2023
Key Details
Sold Price $935,000
Property Type Single Family Home
Sub Type Single Family Residence
Listing Status Sold
Purchase Type For Sale
Square Footage 4,245 sqft
Price per Sqft $220
Subdivision Woodbridge
MLS Listing ID 3933572
Sold Date 03/31/23
Bedrooms 4
Full Baths 3
Half Baths 1
HOA Fees $4/ann
HOA Y/N 1
Abv Grd Liv Area 3,070
Year Built 1974
Lot Size 0.640 Acres
Acres 0.64
Property Description
Waterfront charmer with panoramic views. Come ready to play at one of the best main channel locations Moss Lake has to offer. Home offers 4 bedrooms, 3 full baths and 1 half bath. On the main level you will find an oversize eat in kitchen, dining room/office, great room, family room, oversized laundry room and half bath. Upper level has the primary bedroom and bath, three additional bedrooms and full bath. On the lower level there are two bonus rooms, full bath, rec room and additional small kitchen. Walk out into your screen porch and relax and enjoy the lake. You’ll never lack for space to host gatherings. Outdoors you have a deck, two firepits and new dock. Enjoy the incredible sunset views. New HVAC on Main level. Location is very convenient to Charlotte. 30 minutes to CLT airport, less than 10 mins to Hwy 74.
Location
State NC
County Cleveland
Zoning AA1
Body of Water Moss Lake
Rooms
Basement Finished
Interior
Interior Features Entrance Foyer, Vaulted Ceiling(s)
Heating Heat Pump
Cooling Heat Pump
Flooring Carpet, Wood
Fireplaces Type Fire Pit, Great Room
Fireplace true
Appliance Electric Cooktop, Electric Oven, Electric Water Heater, Microwave
Exterior
Exterior Feature Fire Pit
Garage Spaces 2.0
Utilities Available Cable Available
Waterfront Description Boat Lift,Covered structure,Lake,Dock
View Water, Year Round
Roof Type Shingle
Garage true
Building
Lot Description Cul-De-Sac, Level, Paved, Waterfront
Foundation Crawl Space
Sewer Septic Installed
Water County Water
Level or Stories Split Level
Structure Type Brick Full,Wood
New Construction false
Schools
Elementary Schools Bethware
Middle Schools Unspecified
High Schools Unspecified
Others
Senior Community false
Restrictions Architectural Review,Building,Deed,Manufactured Home Not Allowed,Modular Not Allowed,Square Feet,Subdivision
Acceptable Financing Cash, Conventional
Listing Terms Cash, Conventional
Special Listing Condition None
Read Less Info
Want to know what your home might be worth? Contact us for a FREE valuation!

Our team is ready to help you sell your home for the highest possible price ASAP
© 2024 Listings courtesy of Canopy MLS as distributed by MLS GRID. All Rights Reserved.
Bought with Lisa Borders • RE/MAX Select

"My job is to find and attract mastery-based agents to the office, protect the culture, and make sure everyone is happy! "
1876 Shady Ln, Newton, Carolina, 28658, United States







