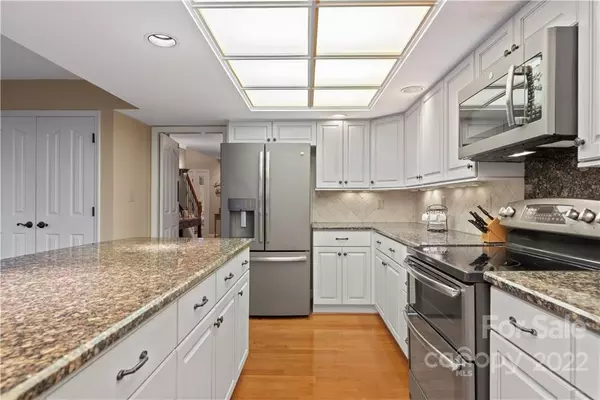$615,000
$625,000
1.6%For more information regarding the value of a property, please contact us for a free consultation.
4 Beds
4 Baths
3,491 SqFt
SOLD DATE : 02/28/2023
Key Details
Sold Price $615,000
Property Type Single Family Home
Sub Type Single Family Residence
Listing Status Sold
Purchase Type For Sale
Square Footage 3,491 sqft
Price per Sqft $176
Subdivision Wynfield
MLS Listing ID 3924647
Sold Date 02/28/23
Style Traditional
Bedrooms 4
Full Baths 3
Half Baths 1
Construction Status Completed
HOA Fees $59/ann
HOA Y/N 1
Abv Grd Liv Area 3,491
Year Built 1990
Lot Size 0.380 Acres
Acres 0.38
Lot Dimensions 163x152x47x158
Property Description
Feels like a private retreat in the woods... Except you're 10 minutes to Birkdale! Neutral light kitchen with lots of cabinetry. You might just see a cardinal out the window over the sink. The island overlooks the great room with gas logs fireplace. Full guest or MIL suite on the main floor leading out to the screen porch with vaulted ceilings. Private sitting or flex space sits across from the large dining area. Will definitely fit the whole bunch! HUGE primary bedroom with 2 big closets. The primary bath features a water closet and separate tub/shower. Functional loft space to get creative with. Huge tiered deck! Amazing parking for multiple cars with a brand-new driveway. This home has amazing storage and a tall crawl space!!
Location
State NC
County Mecklenburg
Zoning GR
Rooms
Main Level Bedrooms 1
Interior
Interior Features Attic Stairs Pulldown, Cable Prewire, Kitchen Island, Walk-In Closet(s)
Heating Forced Air, Natural Gas
Cooling Central Air
Flooring Carpet, Tile, Wood
Fireplaces Type Gas Log, Great Room
Fireplace true
Appliance Dishwasher, Disposal, Electric Oven, Exhaust Fan, Gas Range, Gas Water Heater, Microwave, Plumbed For Ice Maker, Refrigerator
Exterior
Garage Spaces 2.0
Fence Fenced
Community Features Clubhouse, Outdoor Pool, Playground, Tennis Court(s)
Garage true
Building
Foundation Crawl Space
Sewer Public Sewer
Water City
Architectural Style Traditional
Level or Stories Two
Structure Type Brick Partial, Wood
New Construction false
Construction Status Completed
Schools
Elementary Schools Torrence Creek
Middle Schools Bradley
High Schools Hopewell
Others
HOA Name Hawthorne Mgt
Senior Community false
Acceptable Financing Cash, Conventional, FHA, VA Loan
Listing Terms Cash, Conventional, FHA, VA Loan
Special Listing Condition None
Read Less Info
Want to know what your home might be worth? Contact us for a FREE valuation!

Our team is ready to help you sell your home for the highest possible price ASAP
© 2024 Listings courtesy of Canopy MLS as distributed by MLS GRID. All Rights Reserved.
Bought with Kelly Meyer • Premier Sotheby's International Realty

"My job is to find and attract mastery-based agents to the office, protect the culture, and make sure everyone is happy! "
1876 Shady Ln, Newton, Carolina, 28658, United States







