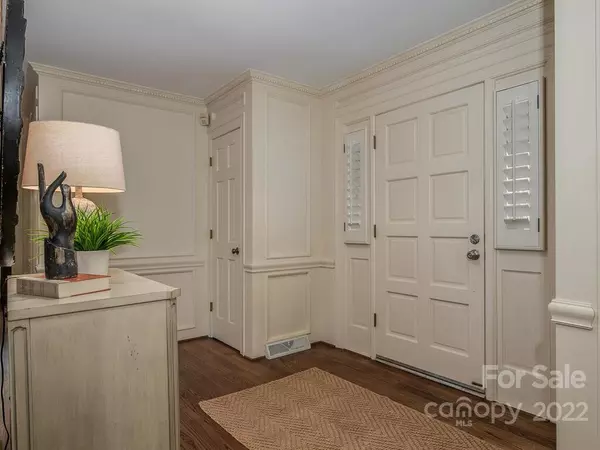$515,000
$525,000
1.9%For more information regarding the value of a property, please contact us for a free consultation.
3 Beds
3 Baths
2,228 SqFt
SOLD DATE : 12/02/2022
Key Details
Sold Price $515,000
Property Type Single Family Home
Sub Type Single Family Residence
Listing Status Sold
Purchase Type For Sale
Square Footage 2,228 sqft
Price per Sqft $231
Subdivision Quail Acres
MLS Listing ID 3903892
Sold Date 12/02/22
Style Ranch
Bedrooms 3
Full Baths 2
Half Baths 1
HOA Fees $21/ann
HOA Y/N 1
Abv Grd Liv Area 2,228
Year Built 1984
Lot Size 0.617 Acres
Acres 0.617
Property Description
Attractive and rare Ranch home with many updates since 2011. Lg. lot, surrounded by mature trees, nestled in a charming cul-de-sac. Minutes from I-485, Waverly, Stonecrest and Ballantyne. They don't build them like this anymore. Wide entry foyer with painted judges-paneling, hardwood floors and powder room. Large great room with imposing brick fireplace, Plantation shutters, cabinet style wet bar and French door to huge rear deck. GR open to dining room with crown molding, wainscoting and hardwood floors. Oversized kitchen/breakfast room with granite tops, stainless appliances, island, shutters and hardwoods. Door to covered brick floored porch off of kitchen, lg. laundry. Primary suite is inviting with amazing walk-in closet and bath with granite tops, glass and tiled shower, separate soaking tub and private water closet. 2 additional guest bedrooms with nice closets and shared bath. 2 car attached garage. Great and friendly neighborhood and highly rated schools. Don't wait too long.
Location
State NC
County Mecklenburg
Zoning R-3
Rooms
Main Level Bedrooms 3
Interior
Interior Features Attic Stairs Pulldown, Garden Tub, Kitchen Island, Pantry, Walk-In Closet(s)
Heating Central, Forced Air, Natural Gas
Cooling Ceiling Fan(s)
Flooring Carpet, Tile, Wood
Fireplaces Type Great Room
Fireplace true
Appliance Electric Oven, Gas Cooktop, Gas Water Heater, Plumbed For Ice Maker
Exterior
Fence Fenced
Waterfront Description None
Roof Type Shingle
Garage true
Building
Foundation Crawl Space
Sewer Public Sewer
Water City
Architectural Style Ranch
Level or Stories One
Structure Type Wood
New Construction false
Schools
Elementary Schools Mcalpine
Middle Schools J.M. Robinson
High Schools Providence
Others
HOA Name Red Rock Mgmt
Restrictions No Representation
Acceptable Financing Cash, Conventional
Listing Terms Cash, Conventional
Special Listing Condition None
Read Less Info
Want to know what your home might be worth? Contact us for a FREE valuation!

Our team is ready to help you sell your home for the highest possible price ASAP
© 2024 Listings courtesy of Canopy MLS as distributed by MLS GRID. All Rights Reserved.
Bought with Libby Allison • NextHome World Class

"My job is to find and attract mastery-based agents to the office, protect the culture, and make sure everyone is happy! "
1876 Shady Ln, Newton, Carolina, 28658, United States







