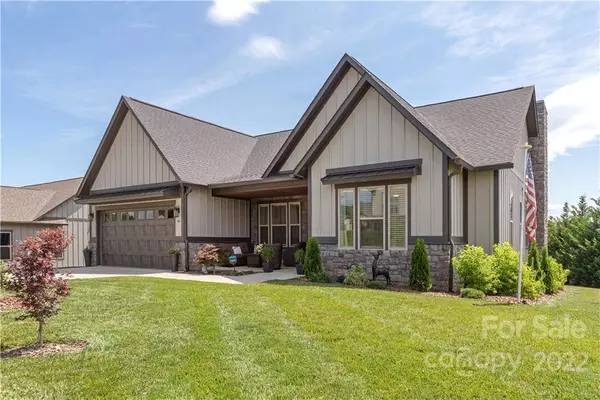$805,000
$820,000
1.8%For more information regarding the value of a property, please contact us for a free consultation.
3 Beds
3 Baths
2,246 SqFt
SOLD DATE : 09/20/2022
Key Details
Sold Price $805,000
Property Type Single Family Home
Sub Type Single Family Residence
Listing Status Sold
Purchase Type For Sale
Square Footage 2,246 sqft
Price per Sqft $358
Subdivision Mills River Crossing
MLS Listing ID 3874362
Sold Date 09/20/22
Style Contemporary
Bedrooms 3
Full Baths 2
Half Baths 1
Construction Status Completed
HOA Fees $75/ann
HOA Y/N 1
Abv Grd Liv Area 2,246
Year Built 2020
Lot Size 0.690 Acres
Acres 0.69
Lot Dimensions 198x106x278x226
Property Description
BACKUP OFFERS WELCOMED! Make the beautiful gated-community of Mills River Crossing HOME! Whether enjoying the community walkway, the exciting new playground or celebrating under the covered picnic area, this community and near-new, home invite convenient, peaceful living on a gentle, rolling lot. With easy access to Hendersonville, Asheville and Brevard your choices of cultural, outdoor and shopping opportunities are endless. This open concept, single-level design makes entertaining easy with plenty of space for family living both indoors and out. While stepping to the luxury side with Bosch energy-saving appliances, granite countertops, a primary bath with relaxing rain shower; the hardwood flooring, indoor and outdoor fireplaces, outdoor grilling station and screened back deck ground the home in comfort. A timeless interior palette awaits your personal touch and your walk-in pantry, fenced back yard and large storage area are ready to make your 46 Solomia Drive living EASY!
Location
State NC
County Henderson
Zoning Cities
Rooms
Main Level Bedrooms 3
Interior
Interior Features Built-in Features, Garden Tub, Kitchen Island, Open Floorplan, Pantry, Split Bedroom, Vaulted Ceiling(s), Walk-In Closet(s), Walk-In Pantry
Heating Central, Forced Air, Natural Gas
Cooling Ceiling Fan(s), Heat Pump
Flooring Laminate
Fireplaces Type Gas, Gas Log, Gas Unvented, Living Room, Outside
Appliance Dishwasher, Disposal, ENERGY STAR Qualified Dishwasher, Exhaust Hood, Gas Range, Gas Water Heater, Microwave, Refrigerator, Self Cleaning Oven
Exterior
Exterior Feature Lawn Maintenance
Garage Spaces 2.0
Fence Fenced
Community Features Gated, Playground, Street Lights
Utilities Available Gas, Underground Power Lines
Waterfront Description None
View Long Range, Year Round
Roof Type Composition
Garage true
Building
Lot Description Corner Lot, Orchard(s), Level, Open Lot, Paved, Sloped, Views
Foundation Crawl Space, Other - See Remarks
Builder Name Big Hills Construction
Sewer Septic Installed
Water Public
Architectural Style Contemporary
Level or Stories One
Structure Type Hardboard Siding,Stone Veneer
New Construction false
Construction Status Completed
Schools
Elementary Schools Mills River
Middle Schools Rugby
High Schools West Henderson
Others
HOA Name Big Hills Real Estate
Restrictions Building,Manufactured Home Not Allowed,Subdivision
Acceptable Financing Cash, Conventional
Listing Terms Cash, Conventional
Special Listing Condition None
Read Less Info
Want to know what your home might be worth? Contact us for a FREE valuation!

Our team is ready to help you sell your home for the highest possible price ASAP
© 2024 Listings courtesy of Canopy MLS as distributed by MLS GRID. All Rights Reserved.
Bought with Amy Smith • Modern Mountain Real Estate Company LLC

"My job is to find and attract mastery-based agents to the office, protect the culture, and make sure everyone is happy! "
1876 Shady Ln, Newton, Carolina, 28658, United States







