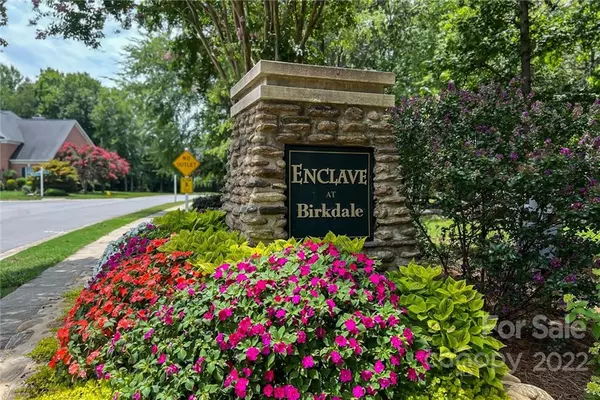$740,000
$715,000
3.5%For more information regarding the value of a property, please contact us for a free consultation.
3 Beds
3 Baths
3,180 SqFt
SOLD DATE : 08/18/2022
Key Details
Sold Price $740,000
Property Type Single Family Home
Sub Type Single Family Residence
Listing Status Sold
Purchase Type For Sale
Square Footage 3,180 sqft
Price per Sqft $232
Subdivision Birkdale
MLS Listing ID 3882243
Sold Date 08/18/22
Bedrooms 3
Full Baths 3
Construction Status Completed
HOA Fees $67/mo
HOA Y/N 1
Abv Grd Liv Area 3,180
Year Built 2002
Lot Size 0.470 Acres
Acres 0.47
Property Description
Located in the desirable Enclave section of the Birkdale neighborhood, this brick home sits on a premium cul-de-sac lot. Lovingly maintained w/many updates! Hardwood flooring in common areas. Large kitchen boasts a separate breakfast area, SS appliances, wall oven, bar seating, double pantry, newer countertops & backsplash. Dedicated home office w/french doors in addition to a formal dining room. Large primary bedroom w/fabulous walk-in-room for its closet. Updated bathrooms on main: primary bath w/separate shower, soaking tub with step-up & dual vanity. Large laundry room leads to 2-car garage. Second floor features a spacious bonus room (or 4th bedroom), a full bath, walk-in-closet & bench seating. Screened porch w/extended deck overlooks mature trees & private backyard, ready for your entertaining! Enjoy the fabulous Birkdale lifestyle: extensive amenities, close to Birkdale Village shops, Whole Foods, Lake Norman & an easy commute to Uptown Charlotte and its International Airport.
Location
State NC
County Mecklenburg
Building/Complex Name Birkdale
Zoning GRCD
Rooms
Main Level Bedrooms 3
Interior
Interior Features Attic Other, Attic Stairs Pulldown, Breakfast Bar, Built-in Features, Cable Prewire, Garden Tub, Pantry, Vaulted Ceiling(s), Walk-In Closet(s)
Heating Central, Forced Air, Natural Gas, Zoned
Cooling Ceiling Fan(s), Zoned
Flooring Carpet, Hardwood, Tile
Fireplaces Type Gas Log, Gas Vented, Living Room
Appliance Convection Oven, Dishwasher, Disposal, Down Draft, Dryer, Gas Water Heater, Microwave, Plumbed For Ice Maker, Refrigerator, Wall Oven, Washer
Exterior
Garage Spaces 2.0
Community Features Clubhouse, Golf, Outdoor Pool, Playground, Sidewalks, Tennis Court(s)
Roof Type Shingle
Garage true
Building
Lot Description Cul-De-Sac, Private, Wooded
Foundation Crawl Space
Sewer Public Sewer
Water City
Level or Stories One and One Half
Structure Type Brick Full
New Construction false
Construction Status Completed
Schools
Elementary Schools Grand Oak
Middle Schools Francis Bradley
High Schools Hopewell
Others
HOA Name First Residential Svc
Restrictions No Representation,Subdivision
Acceptable Financing Cash, Conventional, Exchange, VA Loan
Listing Terms Cash, Conventional, Exchange, VA Loan
Special Listing Condition None
Read Less Info
Want to know what your home might be worth? Contact us for a FREE valuation!

Our team is ready to help you sell your home for the highest possible price ASAP
© 2024 Listings courtesy of Canopy MLS as distributed by MLS GRID. All Rights Reserved.
Bought with Ashley Richardson • Allen Tate Lake Norman

"My job is to find and attract mastery-based agents to the office, protect the culture, and make sure everyone is happy! "
1876 Shady Ln, Newton, Carolina, 28658, United States







