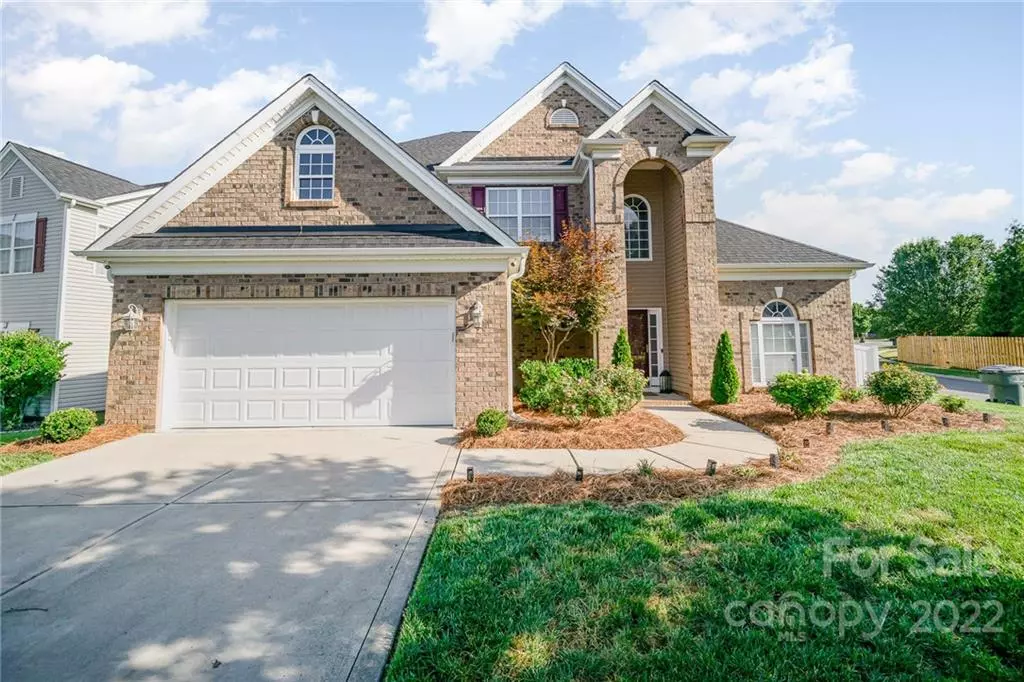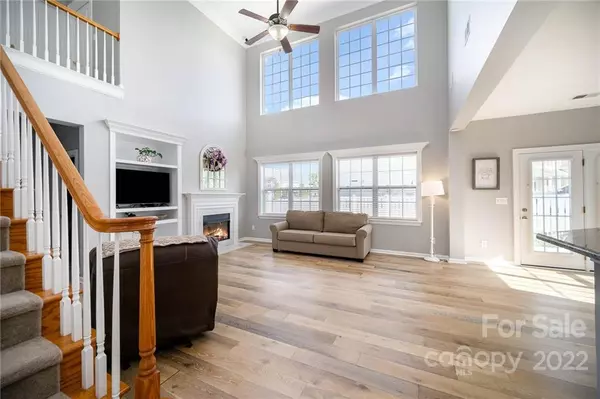$460,400
$449,000
2.5%For more information regarding the value of a property, please contact us for a free consultation.
4 Beds
3 Baths
2,178 SqFt
SOLD DATE : 08/09/2022
Key Details
Sold Price $460,400
Property Type Single Family Home
Sub Type Single Family Residence
Listing Status Sold
Purchase Type For Sale
Square Footage 2,178 sqft
Price per Sqft $211
Subdivision Moss Creek Village
MLS Listing ID 3869570
Sold Date 08/09/22
Bedrooms 4
Full Baths 2
Half Baths 1
HOA Fees $73/qua
HOA Y/N 1
Abv Grd Liv Area 2,178
Year Built 2006
Lot Size 7,405 Sqft
Acres 0.17
Property Description
Moss Creek Village is one of the most vibrant communities to live in the Concord - Charlotte Metro area. You will love the feel of the street scapes and neighborhood aesthetics & amenities. This home is nestled on a corner lot and has a fenced in back yard. The roofing and gutters were replaced in 2021. The interior was freshly painted about 5 years ago. This home looks amazing with the kitchen granite, backsplash and large farm size sink. The kitchen LG brand appliances are about 3 years old. The refrigerator conveys! The great room has a high ceiling and adds that very open feel to the living area. The hot water heater is a gas tankless type that makes getting that hot shower fast and efficient. Home is served by a pond fed irrigation system. For HOA information, please go to the Moss Creek Village HOA web site for full information. Professional photos will be made week of June 17th, Come view this spectacular home ready for you to call home!
Location
State NC
County Cabarrus
Zoning CURM-2
Rooms
Main Level Bedrooms 1
Interior
Interior Features Attic Stairs Pulldown, Cable Prewire, Pantry
Heating Central, Forced Air, Natural Gas
Cooling Ceiling Fan(s)
Flooring Carpet, Laminate, Linoleum, Tile
Fireplaces Type Gas, Gas Log, Great Room
Fireplace true
Appliance Dishwasher, Electric Range, Gas Water Heater, Microwave, Refrigerator, Tankless Water Heater
Exterior
Garage Spaces 2.0
Fence Fenced
Community Features Clubhouse, Fitness Center, Outdoor Pool, Sidewalks, Tennis Court(s)
Utilities Available Cable Available
Roof Type Shingle
Garage true
Building
Lot Description Corner Lot, Level
Foundation Slab
Sewer Public Sewer
Water City
Level or Stories Two
Structure Type Brick Partial, Vinyl
New Construction false
Schools
Elementary Schools W.R. Odell
Middle Schools Harris Road
High Schools Cox Mill
Others
HOA Name Henderson Management Assoc
Restrictions Architectural Review
Acceptable Financing Cash, Conventional, FHA, VA Loan
Listing Terms Cash, Conventional, FHA, VA Loan
Special Listing Condition None
Read Less Info
Want to know what your home might be worth? Contact us for a FREE valuation!

Our team is ready to help you sell your home for the highest possible price ASAP
© 2024 Listings courtesy of Canopy MLS as distributed by MLS GRID. All Rights Reserved.
Bought with Sisir Penugonda • Eesha Realty LLC

"My job is to find and attract mastery-based agents to the office, protect the culture, and make sure everyone is happy! "
1876 Shady Ln, Newton, Carolina, 28658, United States







