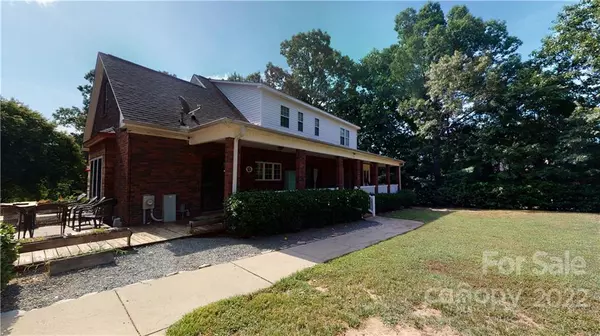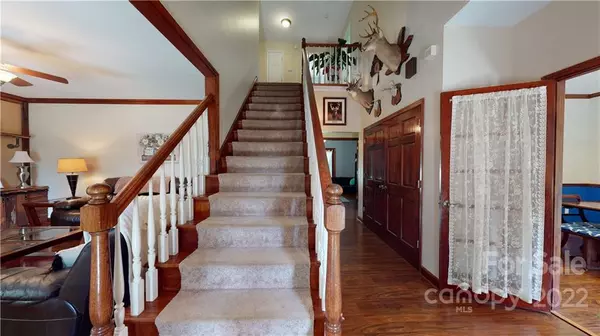$575,000
$619,000
7.1%For more information regarding the value of a property, please contact us for a free consultation.
3 Beds
5 Baths
3,893 SqFt
SOLD DATE : 08/04/2022
Key Details
Sold Price $575,000
Property Type Single Family Home
Sub Type Single Family Residence
Listing Status Sold
Purchase Type For Sale
Square Footage 3,893 sqft
Price per Sqft $147
Subdivision Vanderburg Estates
MLS Listing ID 3872729
Sold Date 08/04/22
Style Traditional
Bedrooms 3
Full Baths 3
Half Baths 2
Abv Grd Liv Area 3,074
Year Built 2001
Lot Size 1.220 Acres
Acres 1.22
Property Description
So many features, too numerous to list. Are you looking for that beautiful home on a large lot just outside of the city? This 4 bedroom 2 1/2 bath home will not disappoint A beautiful front porch that spans the length of the front of the house as well as a back porch that does the same. The downstairs features 9 foot ceilings and the living room features built ins and a fireplace. The formal dining area connects to the large kitchen with a granite island and large breakfast area that leads out to a side deck. Adjacent to that is a half bath for guests and the laundry. The primary bedroom and bath are also on the main level as well as the den with French doors leading to the back porch. Three bedrooms, a bath and a flex space are upstairs. The detached garage has an office, half bath as well as an apartment above that can be used for vacation rentals, or guests. Behind the garage is a 20x24 wood shop and 19x37 covered multiple use area. This large lot has so many possibilities.
Location
State NC
County Cabarrus
Zoning CR
Rooms
Main Level Bedrooms 1
Interior
Interior Features Built-in Features, Cable Prewire, Garden Tub, Kitchen Island, Walk-In Closet(s)
Heating Heat Pump
Cooling Ceiling Fan(s), Heat Pump
Flooring Carpet, Laminate, Tile
Fireplaces Type Living Room
Appliance Dishwasher, Electric Cooktop, Electric Oven, Electric Water Heater, Refrigerator
Exterior
Exterior Feature In-Ground Irrigation
Garage Spaces 2.0
Utilities Available Propane
Garage true
Building
Lot Description Cleared, Level
Foundation Crawl Space
Sewer Septic Installed
Water Well
Architectural Style Traditional
Level or Stories Two
Structure Type Brick Full, Vinyl
New Construction false
Schools
Elementary Schools Bethel
Middle Schools C.C. Griffin
High Schools Central Cabarrus
Others
Acceptable Financing Cash, Conventional, FHA, VA Loan
Listing Terms Cash, Conventional, FHA, VA Loan
Special Listing Condition None
Read Less Info
Want to know what your home might be worth? Contact us for a FREE valuation!

Our team is ready to help you sell your home for the highest possible price ASAP
© 2024 Listings courtesy of Canopy MLS as distributed by MLS GRID. All Rights Reserved.
Bought with Dennis Coffey • Coffey House Realty

"My job is to find and attract mastery-based agents to the office, protect the culture, and make sure everyone is happy! "
1876 Shady Ln, Newton, Carolina, 28658, United States







