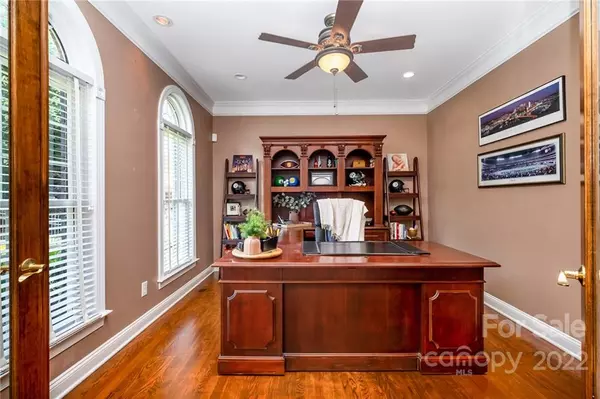$724,000
$760,000
4.7%For more information regarding the value of a property, please contact us for a free consultation.
5 Beds
3 Baths
3,307 SqFt
SOLD DATE : 07/19/2022
Key Details
Sold Price $724,000
Property Type Single Family Home
Sub Type Single Family Residence
Listing Status Sold
Purchase Type For Sale
Square Footage 3,307 sqft
Price per Sqft $218
Subdivision Birkdale
MLS Listing ID 3862728
Sold Date 07/19/22
Style Other
Bedrooms 5
Full Baths 3
HOA Fees $67/mo
HOA Y/N 1
Abv Grd Liv Area 3,307
Year Built 2002
Lot Size 0.506 Acres
Acres 0.506
Lot Dimensions 90X198X119X236
Property Description
Gorgeous 5 bed/3 bath in the heart of BIRKDALE. This full brick home has it all! Large kitchen with gas cooktop & GE Profile SS appliances. Off the kitchen there is a beautiful sunroom complete with gas fireplace that overlooks the large yard with lighted sports court. In addition, the main floor offers a large home office, laundry & guest room with full bath. Upstairs the primary suite features DOUBLE CLOSETS & large ensuite bathroom. Large bonus area & 3 more bedrooms with attic storage space are just some of many details of this gorgeous home! Community amenities include Pool, Clubhouse, tennis/pickle ball/basketball/volleyball courts and soccer, 2 parks & community events. Additionally, Birkdale is close to golf, shopping, Birkdale Village and Birkdale Landing! This home truly has it all
Location
State NC
County Mecklenburg
Building/Complex Name Birkdale
Zoning GRCD
Rooms
Main Level Bedrooms 1
Interior
Interior Features Garden Tub, Kitchen Island, Open Floorplan, Tray Ceiling(s)
Heating Central
Cooling Ceiling Fan(s)
Flooring Carpet, Tile, Wood
Fireplaces Type Family Room, Other - See Remarks
Fireplace true
Appliance Dishwasher, Dryer, Gas Cooktop, Microwave, Oven, Refrigerator, Wall Oven, Washer
Exterior
Exterior Feature In-Ground Irrigation, Other - See Remarks
Garage Spaces 6.0
Fence Fenced
Community Features Clubhouse, Game Court, Golf, Outdoor Pool, Picnic Area, Playground, Recreation Area, Sidewalks, Sport Court, Street Lights, Tennis Court(s)
View Golf Course
Roof Type Shingle
Garage true
Building
Lot Description Other - See Remarks, Wooded
Foundation Crawl Space
Sewer Public Sewer
Water City
Architectural Style Other
Level or Stories Two
Structure Type Brick Full
New Construction false
Schools
Elementary Schools Grand Oak
Middle Schools Francis Bradley
High Schools Hopewell
Others
HOA Name FS Residential
Restrictions Architectural Review
Acceptable Financing Cash, Conventional, Exchange, Other - See Remarks
Listing Terms Cash, Conventional, Exchange, Other - See Remarks
Special Listing Condition None
Read Less Info
Want to know what your home might be worth? Contact us for a FREE valuation!

Our team is ready to help you sell your home for the highest possible price ASAP
© 2024 Listings courtesy of Canopy MLS as distributed by MLS GRID. All Rights Reserved.
Bought with Derik Screen • Fathom Realty

"My job is to find and attract mastery-based agents to the office, protect the culture, and make sure everyone is happy! "
1876 Shady Ln, Newton, Carolina, 28658, United States







