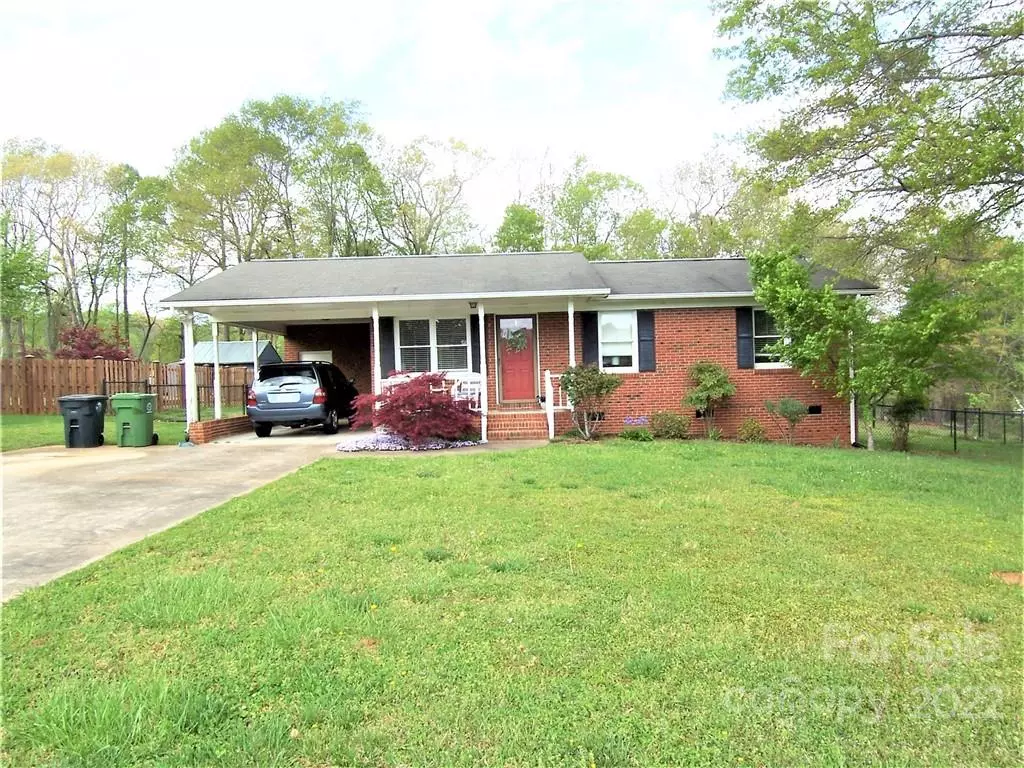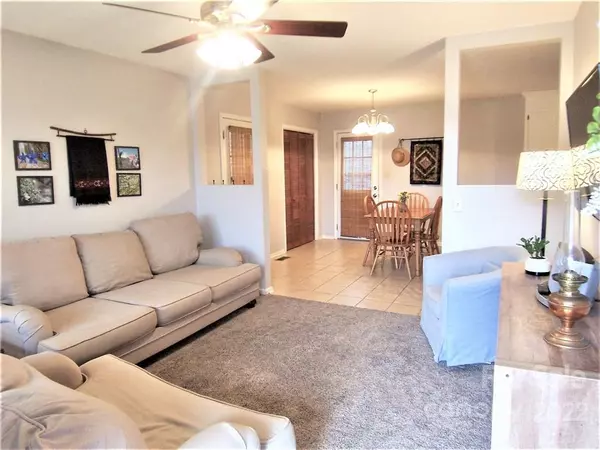$175,000
$175,000
For more information regarding the value of a property, please contact us for a free consultation.
2 Beds
1 Bath
961 SqFt
SOLD DATE : 07/18/2022
Key Details
Sold Price $175,000
Property Type Single Family Home
Sub Type Single Family Residence
Listing Status Sold
Purchase Type For Sale
Square Footage 961 sqft
Price per Sqft $182
Subdivision Southglenn
MLS Listing ID 3825788
Sold Date 07/18/22
Style Ranch
Bedrooms 2
Full Baths 1
Abv Grd Liv Area 961
Year Built 1994
Lot Size 0.366 Acres
Acres 0.366
Lot Dimensions 97.5x162.72x98.44x162.85
Property Description
2 bedroom 1 bath brick ranch home on approximately .366 acre lot in Southglenn subdivision in Boiling Springs area of southern Cleveland County. The home is built with an open floor plan. It has carpet & tile flooring. The kitchen has a breakfast bar, a pantry & stainless appliances. Bedroom 1 has a large walk-in closet. The back yard is fenced, making a great place for kids or pets to play. The home has a rocking chair front porch. It also has a large rear deck, which is a great place for entertaining or just relaxing. The single carport has an attached storage room. There is also an extra parking pad. This home is a MUST SEE! No known issues seller is selling as is.
Location
State NC
County Cleveland
Zoning Resident
Rooms
Main Level Bedrooms 2
Interior
Interior Features Breakfast Bar, Open Floorplan, Pantry, Walk-In Closet(s)
Heating Central, Heat Pump
Cooling Ceiling Fan(s)
Flooring Carpet, Tile
Fireplace false
Appliance Dishwasher, Dryer, Electric Range, Electric Water Heater, Exhaust Fan, Refrigerator, Washer
Exterior
Fence Fenced
Utilities Available Cable Available
Roof Type Composition
Building
Foundation Crawl Space
Sewer Public Sewer
Water City
Architectural Style Ranch
Level or Stories One
Structure Type Brick Full
New Construction false
Schools
Elementary Schools Boiling Springs
Middle Schools Crest
High Schools Crest
Others
Acceptable Financing Cash, Conventional, FHA, USDA Loan, VA Loan
Listing Terms Cash, Conventional, FHA, USDA Loan, VA Loan
Special Listing Condition None
Read Less Info
Want to know what your home might be worth? Contact us for a FREE valuation!

Our team is ready to help you sell your home for the highest possible price ASAP
© 2024 Listings courtesy of Canopy MLS as distributed by MLS GRID. All Rights Reserved.
Bought with Tracy Whisnant • RE/MAX Select

"My job is to find and attract mastery-based agents to the office, protect the culture, and make sure everyone is happy! "
1876 Shady Ln, Newton, Carolina, 28658, United States







