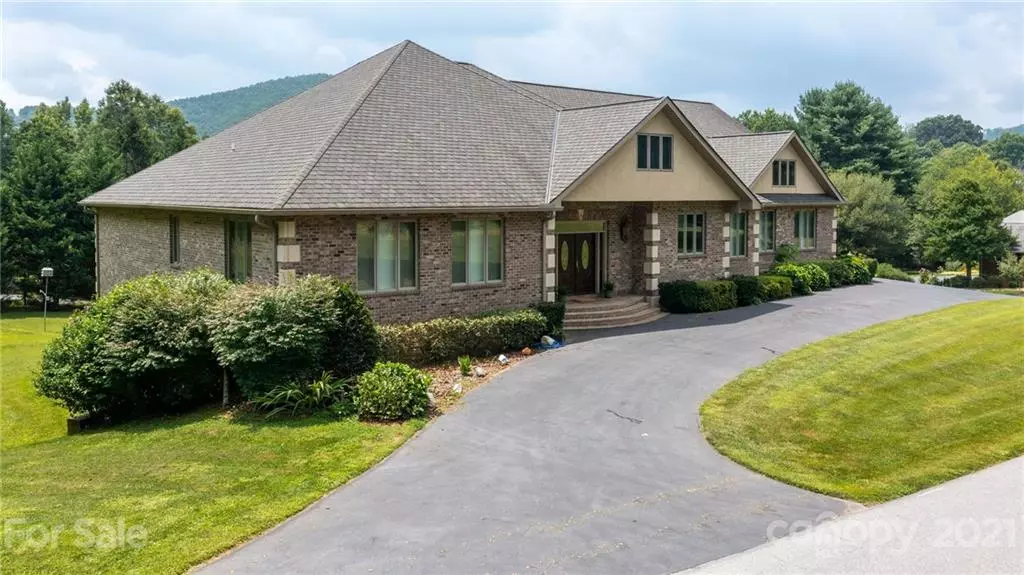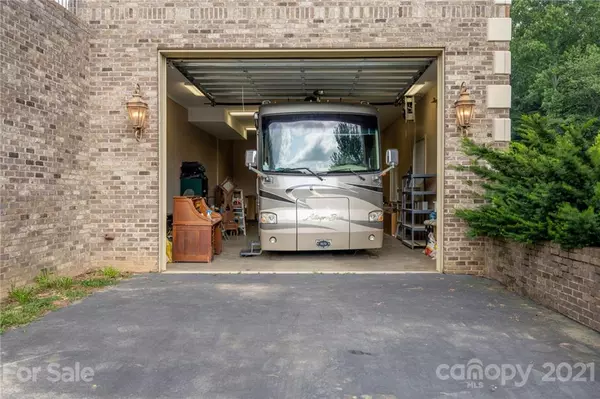$1,199,900
$1,199,900
For more information regarding the value of a property, please contact us for a free consultation.
3 Beds
4 Baths
5,739 SqFt
SOLD DATE : 07/13/2022
Key Details
Sold Price $1,199,900
Property Type Single Family Home
Sub Type Single Family Residence
Listing Status Sold
Purchase Type For Sale
Square Footage 5,739 sqft
Price per Sqft $209
Subdivision High Vista
MLS Listing ID 3764714
Sold Date 07/13/22
Style Traditional
Bedrooms 3
Full Baths 3
Half Baths 1
HOA Fees $62/ann
HOA Y/N 1
Abv Grd Liv Area 3,743
Year Built 2007
Lot Size 0.900 Acres
Acres 0.9
Lot Dimensions 185x209x202x201
Property Description
A stunning home on a large corner lot overlooking the golf course in gated High Vista. Enjoy year round mountain views in this community located between Asheville & Hendersonville, convenient to I-26, Blue Ridge Pkwy, & the Avl Airport. Main level living includes two Primary suites, spacious room-sized walk-in closet, chef's kitchen w/walk-in pantry, double ovens, movable island & abundant cabinet and counter space. Laundry room, 2-car garage, formal dining and expansive office (or 3rd bedroom). French doors lead to sizeable covered back deck overlooking back yard w/fruit trees. Walkout basement features a Billiards/Entertainment room, two additional rooms (currently used as bedrooms) & shared full bath. Second kitchen, laundry & private entrance allow options for 2nd living/guest quarters. Don't forget the enormous RV garage! Flex space with finished room over garage. Drone video here: https://youtu.be/QWHdfcu7M0M & Virtual Tour: https://my.matterport.com/show/?m=mzZVcTssVkA&brand=0
Location
State NC
County Henderson
Zoning MR-MU
Rooms
Basement Basement, Finished
Main Level Bedrooms 2
Interior
Interior Features Attic Other, Breakfast Bar, Cable Prewire, Central Vacuum, Kitchen Island, Open Floorplan, Pantry, Split Bedroom, Tray Ceiling(s), Walk-In Closet(s), Walk-In Pantry
Heating Central, Forced Air, Natural Gas, Zoned
Cooling Ceiling Fan(s), Zoned
Flooring Tile, Wood
Fireplaces Type Gas Log, Living Room
Fireplace true
Appliance Dishwasher, Double Oven, Dryer, Electric Oven, Electric Range, Gas Water Heater, Microwave, Refrigerator, Tankless Water Heater, Washer, Wine Refrigerator
Exterior
Exterior Feature Storage
Garage Spaces 4.0
Community Features Clubhouse, Gated, Golf, Outdoor Pool, Tennis Court(s)
Utilities Available Cable Available, Gas, Underground Power Lines
View Golf Course, Mountain(s), Year Round
Roof Type Shingle
Garage true
Building
Lot Description Corner Lot, Orchard(s), Wooded, Views
Sewer Septic Installed
Water Public
Architectural Style Traditional
Level or Stories One
Structure Type Brick Full
New Construction false
Schools
Elementary Schools Glen Marlow
Middle Schools Rugby
High Schools West Henderson
Others
HOA Name High Vista HOA
Restrictions Other - See Remarks
Acceptable Financing Cash, Conventional
Listing Terms Cash, Conventional
Special Listing Condition None
Read Less Info
Want to know what your home might be worth? Contact us for a FREE valuation!

Our team is ready to help you sell your home for the highest possible price ASAP
© 2024 Listings courtesy of Canopy MLS as distributed by MLS GRID. All Rights Reserved.
Bought with Benjamin Gillum • Keller Williams Professionals

"My job is to find and attract mastery-based agents to the office, protect the culture, and make sure everyone is happy! "
1876 Shady Ln, Newton, Carolina, 28658, United States







