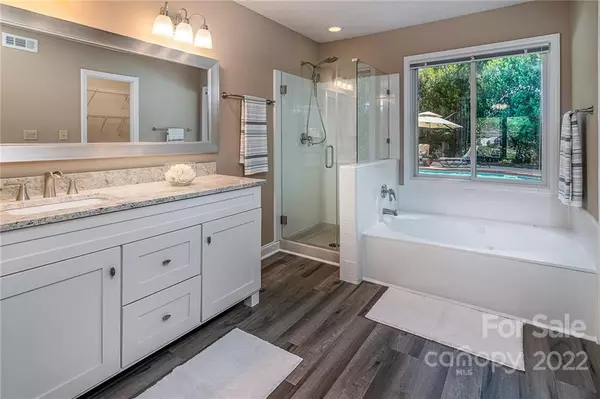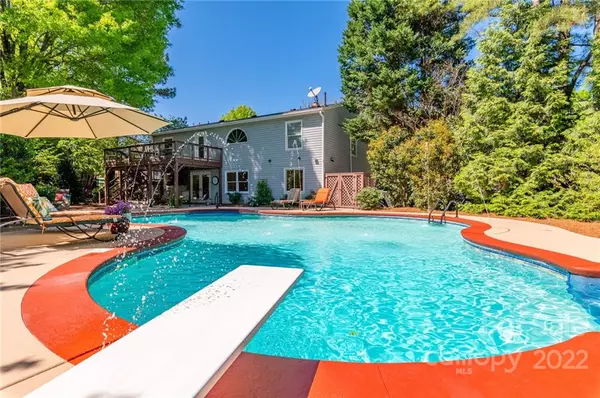$530,000
$495,000
7.1%For more information regarding the value of a property, please contact us for a free consultation.
4 Beds
2 Baths
2,204 SqFt
SOLD DATE : 05/25/2022
Key Details
Sold Price $530,000
Property Type Single Family Home
Sub Type Single Family Residence
Listing Status Sold
Purchase Type For Sale
Square Footage 2,204 sqft
Price per Sqft $240
Subdivision Cedarfield
MLS Listing ID 3851091
Sold Date 05/25/22
Style Traditional
Bedrooms 4
Full Baths 2
HOA Fees $44/ann
HOA Y/N 1
Year Built 1990
Lot Size 0.330 Acres
Acres 0.33
Property Description
Beautiful Huntersville cul-de-sac home offers $157,000+ in upgrades, new amenities & professionally designed and installed landscape. The drip & rotor irrigation system keeps the yard & plants green & lush year-round. The gorgeous 30,000 gallon, family-sized salt-water pool/ heat pump to extend swimming season & deck jets for hours of fun time! The large pool deck is surrounded by privacy shrubs,trees & fence making you feel like you are on a secluded vacation! 4 Bedroom room/Mst on main, 2 full baths, flex Room upstairs, Home & Garage Freshly painted inside & out, Recently remodeled Mst bath, New waterproof flooring-Mst bedroom & bath, New granite in kitchen& bathrooms, New refrigerator & dishwasher, Air Puifer system, New attic stairs,floored attic,Energy efficiency insulation attic space. 2 story dried in composite deck, Slate flooring, New carpet on stairs,New driveway & sidewalk, New blinds,Smart thermostats, Laundry main level,Low TAXES, Zillow is not aware of upgrades to home.
Location
State NC
County Mecklenburg
Interior
Interior Features Attic Stairs Pulldown, Open Floorplan, Vaulted Ceiling, Whirlpool
Heating Heat Pump, Heat Pump
Flooring Carpet, Laminate, Slate, Tile
Fireplaces Type Great Room, Gas
Fireplace true
Appliance Ceiling Fan(s), Dishwasher, Dryer, Electric Oven, Plumbed For Ice Maker, Microwave, Refrigerator, Self Cleaning Oven, Washer
Exterior
Exterior Feature Fence, In-Ground Irrigation, In Ground Pool, Shed(s)
Community Features Outdoor Pool, Playground, Sidewalks, Street Lights, Walking Trails
Roof Type Shingle
Building
Lot Description Cul-De-Sac, Level, Wooded
Building Description Vinyl Siding, One and a Half Story
Foundation Slab
Sewer Public Sewer
Water Public
Architectural Style Traditional
Structure Type Vinyl Siding
New Construction false
Schools
Elementary Schools Torrence Creek
Middle Schools Francis Bradley
High Schools Hopewell
Others
HOA Name Hawthorne
Restrictions Architectural Review,Manufactured Home Not Allowed,Modular Not Allowed
Acceptable Financing Cash, Conventional, FHA, VA Loan
Listing Terms Cash, Conventional, FHA, VA Loan
Special Listing Condition None
Read Less Info
Want to know what your home might be worth? Contact us for a FREE valuation!

Our team is ready to help you sell your home for the highest possible price ASAP
© 2024 Listings courtesy of Canopy MLS as distributed by MLS GRID. All Rights Reserved.
Bought with Jenn Turner • Allen Tate Realtors - RH

"My job is to find and attract mastery-based agents to the office, protect the culture, and make sure everyone is happy! "
1876 Shady Ln, Newton, Carolina, 28658, United States







