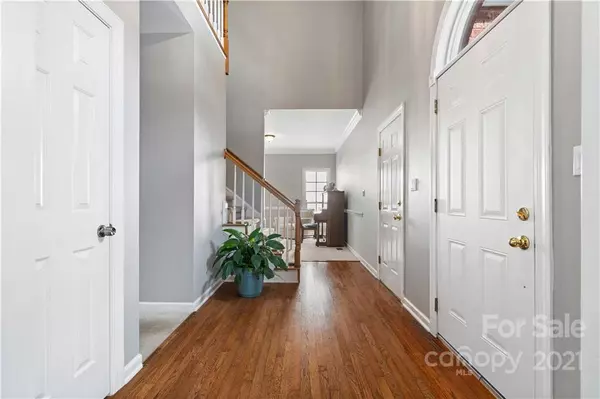$448,300
$424,500
5.6%For more information regarding the value of a property, please contact us for a free consultation.
4 Beds
3 Baths
2,684 SqFt
SOLD DATE : 02/28/2022
Key Details
Sold Price $448,300
Property Type Single Family Home
Sub Type Single Family Residence
Listing Status Sold
Purchase Type For Sale
Square Footage 2,684 sqft
Price per Sqft $167
Subdivision Cedarfield
MLS Listing ID 3820221
Sold Date 02/28/22
Style Traditional
Bedrooms 4
Full Baths 2
Half Baths 1
HOA Fees $41/ann
HOA Y/N 1
Year Built 1989
Lot Size 0.260 Acres
Acres 0.26
Lot Dimensions 77x71x65x94x149
Property Description
A former model home on a corner lot in the sought after neighborhood of Cedarfield is move in ready. Upon entry you will find it freshly painted, open living spaces and private cozy areas. Make great use of the large eat in kitchen with an island and built in desk. Newly updated cabinets and beautiful open shelves. Extra pantry has storage for all of your small kitchen appliances and even treats. Upstairs your vast primary walk-in closet has natural light, room for all your clothes and then some. Large secondary bedrooms with ample closet space and a loft which can be used as extra office space if needed. At the end of the street you will find an entrance to the Torrence Creek Greenway. Community amenities included with your HOA is pool, clubhouse, pond for fishing, tot lot playground and neighborhood green spaces. This home is waiting for you.
Location
State NC
County Mecklenburg
Interior
Interior Features Attic Stairs Pulldown, Garden Tub, Kitchen Island, Pantry, Walk-In Closet(s)
Heating Central, Gas Hot Air Furnace
Flooring Carpet, Tile, Vinyl, Wood
Fireplaces Type Family Room, Wood Burning
Fireplace true
Appliance Ceiling Fan(s), Electric Cooktop, Dishwasher, Disposal, Electric Dryer Hookup, Refrigerator, Wall Oven
Exterior
Exterior Feature In-Ground Irrigation
Community Features Clubhouse, Outdoor Pool, Playground, Pond, Recreation Area, Sidewalks, Street Lights, Walking Trails, Other
Waterfront Description Other
Roof Type Shingle
Building
Lot Description Corner Lot, Level, Wooded
Building Description Brick Partial,Vinyl Siding, Two Story
Foundation Crawl Space
Sewer Public Sewer
Water Public
Architectural Style Traditional
Structure Type Brick Partial,Vinyl Siding
New Construction false
Schools
Elementary Schools Torrence Creek
Middle Schools Francis Bradley
High Schools Hopewell
Others
HOA Name Cedar Management
Restrictions Architectural Review,Subdivision
Acceptable Financing Cash, Conventional, FHA
Listing Terms Cash, Conventional, FHA
Special Listing Condition None
Read Less Info
Want to know what your home might be worth? Contact us for a FREE valuation!

Our team is ready to help you sell your home for the highest possible price ASAP
© 2024 Listings courtesy of Canopy MLS as distributed by MLS GRID. All Rights Reserved.
Bought with Brian McGowan • Keller Williams South Park

"My job is to find and attract mastery-based agents to the office, protect the culture, and make sure everyone is happy! "
1876 Shady Ln, Newton, Carolina, 28658, United States







