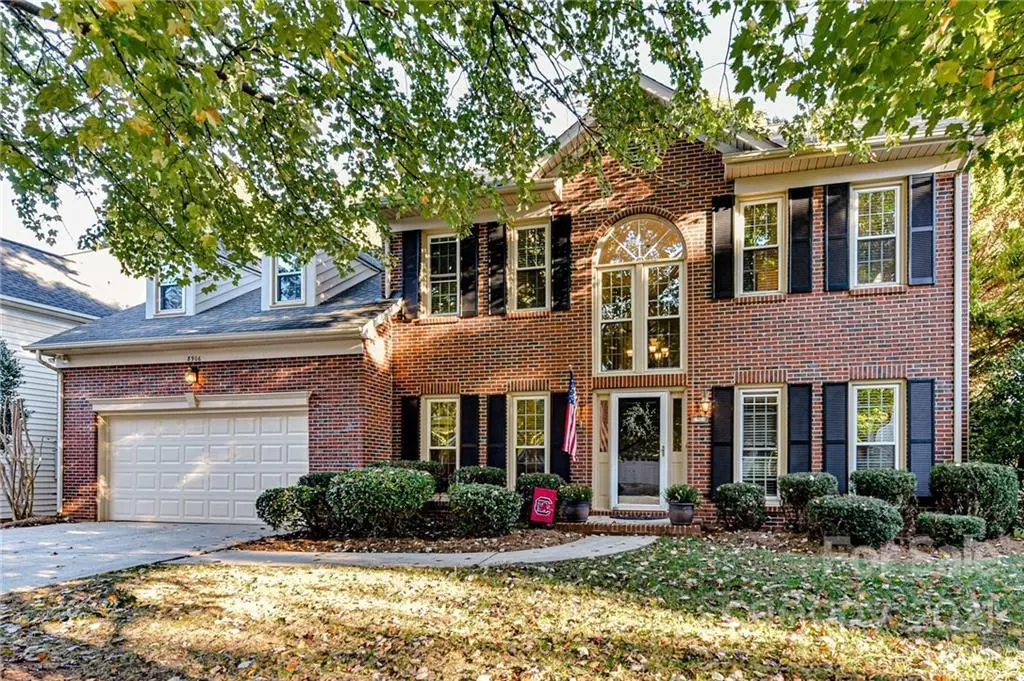$450,000
$445,000
1.1%For more information regarding the value of a property, please contact us for a free consultation.
4 Beds
3 Baths
2,690 SqFt
SOLD DATE : 12/15/2021
Key Details
Sold Price $450,000
Property Type Single Family Home
Sub Type Single Family Residence
Listing Status Sold
Purchase Type For Sale
Square Footage 2,690 sqft
Price per Sqft $167
Subdivision Wynfield Forest
MLS Listing ID 3797338
Sold Date 12/15/21
Style Traditional
Bedrooms 4
Full Baths 3
HOA Fees $33
HOA Y/N 1
Year Built 1995
Lot Size 0.257 Acres
Acres 0.257
Property Description
4 bedroom home located in desirable Wynfield Forest. This well established neighborhood is Located close to 77 Birkdale Village, greenway trails, restaurants and much more. Fabulous amenities and tree lined streets make this one of Huntersville's most sought after neighborhoods. Home sits towards the bottom of cul-de sac on a quiet street. Private fenced yard and screen porch with brick patio perfect for relaxing and entertaining. New energy star windows throughout house. Downstairs has an open floor plan .Large living room dining room could also easily be used as office and/or additional living area. Downstairs room connected to full bath perfect for guests or home office. Large 4th bedroom upstairs can be used as bedroom or bonus room. Amenities include club house, pool, playground, tennis court, basketball court
Location
State NC
County Mecklenburg
Interior
Interior Features Attic Stairs Pulldown, Kitchen Island, Open Floorplan, Walk-In Closet(s)
Heating Central, Gas Hot Air Furnace
Flooring Carpet, Tile, Wood
Fireplaces Type Family Room, Vented
Fireplace true
Appliance Cable Prewire, Ceiling Fan(s), Electric Cooktop, Dishwasher, Disposal, Electric Oven, Electric Dryer Hookup, Plumbed For Ice Maker, Microwave, Security System
Exterior
Exterior Feature Fence
Community Features Clubhouse, Outdoor Pool, Playground, Sidewalks, Sport Court, Tennis Court(s)
Roof Type Shingle
Building
Lot Description Cul-De-Sac
Building Description Aluminum Siding,Vinyl Siding, Two Story
Foundation Slab
Sewer Public Sewer
Water Public
Architectural Style Traditional
Structure Type Aluminum Siding,Vinyl Siding
New Construction false
Schools
Elementary Schools Grand Oak
Middle Schools Francis Bradley
High Schools Hopewell
Others
HOA Name Hawthorne
Restrictions Architectural Review
Acceptable Financing Cash, Conventional
Listing Terms Cash, Conventional
Special Listing Condition None
Read Less Info
Want to know what your home might be worth? Contact us for a FREE valuation!

Our team is ready to help you sell your home for the highest possible price ASAP
© 2024 Listings courtesy of Canopy MLS as distributed by MLS GRID. All Rights Reserved.
Bought with Jesus Alvarez • 1st Choice Properties, Inc.

"My job is to find and attract mastery-based agents to the office, protect the culture, and make sure everyone is happy! "
1876 Shady Ln, Newton, Carolina, 28658, United States







