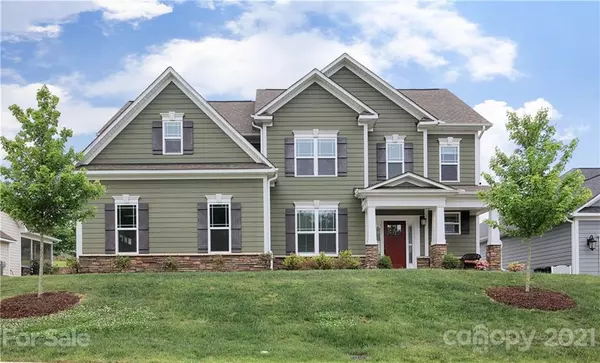$435,000
$450,000
3.3%For more information regarding the value of a property, please contact us for a free consultation.
4 Beds
3 Baths
2,792 SqFt
SOLD DATE : 07/29/2021
Key Details
Sold Price $435,000
Property Type Single Family Home
Sub Type Single Family Residence
Listing Status Sold
Purchase Type For Sale
Square Footage 2,792 sqft
Price per Sqft $155
Subdivision Bedford Farms
MLS Listing ID 3740218
Sold Date 07/29/21
Style Transitional
Bedrooms 4
Full Baths 3
HOA Fees $50/ann
HOA Y/N 1
Year Built 2018
Lot Size 0.347 Acres
Acres 0.347
Lot Dimensions 0.347
Property Description
Immaculate & like-new just waiting for you to call HOME! Gorgeous curb appeal w/ side-load garage & charming front porch. As you enter you are greeted w/ a wide foyer & flex space (currently used as an office) to your left. Straight back is the large family room that is open to the breakfast nook & kitchen. This kitchen does not disappoint w/ 42" white cabinetry, grey subway tile backsplash in a herringbone pattern, granite counters, gas cooktop, stainless appliance package & large center island. Guest bedroom & full bath are tucked away on the 1st floor. Wonderful drop zone is right off the garage! As you head upstairs you'll find a large loft, 2 nice size bedrooms, laundry room & the Owner's Retreat. The Owner's Retreat is pure perfection...large bedroom w/ tray ceiling, walk-in closet w/ attic storage access & the bathroom boasts his/her sinks, garden tub + tiled shower w/ bench seat. Tons of yard space & brand new vinyl privacy fence! Tankless water heater. Plantation shutters!
Location
State NC
County Cabarrus
Interior
Interior Features Attic Other, Attic Stairs Pulldown, Breakfast Bar, Garden Tub, Kitchen Island, Open Floorplan, Pantry, Tray Ceiling, Walk-In Closet(s)
Heating Central, Gas Hot Air Furnace
Flooring Carpet, Hardwood, Tile
Fireplaces Type Gas Log, Great Room
Appliance Cable Prewire, Ceiling Fan(s), Dishwasher, Disposal, Electric Oven, Gas Range, Microwave
Exterior
Exterior Feature Fence
Community Features Outdoor Pool, Playground, Sidewalks
Roof Type Shingle
Building
Lot Description Cleared
Building Description Fiber Cement,Stone, 2 Story
Foundation Slab
Builder Name Niblock Homes
Sewer Public Sewer
Water Public
Architectural Style Transitional
Structure Type Fiber Cement,Stone
New Construction false
Schools
Elementary Schools W.M. Irvin
Middle Schools Mount Pleasant
High Schools Mount Pleasant
Others
HOA Name Herman Mgmt
Acceptable Financing Cash, Conventional, FHA, VA Loan
Listing Terms Cash, Conventional, FHA, VA Loan
Special Listing Condition None
Read Less Info
Want to know what your home might be worth? Contact us for a FREE valuation!

Our team is ready to help you sell your home for the highest possible price ASAP
© 2024 Listings courtesy of Canopy MLS as distributed by MLS GRID. All Rights Reserved.
Bought with Chris Helgeson • Ivester Jackson Properties

"My job is to find and attract mastery-based agents to the office, protect the culture, and make sure everyone is happy! "
1876 Shady Ln, Newton, Carolina, 28658, United States







