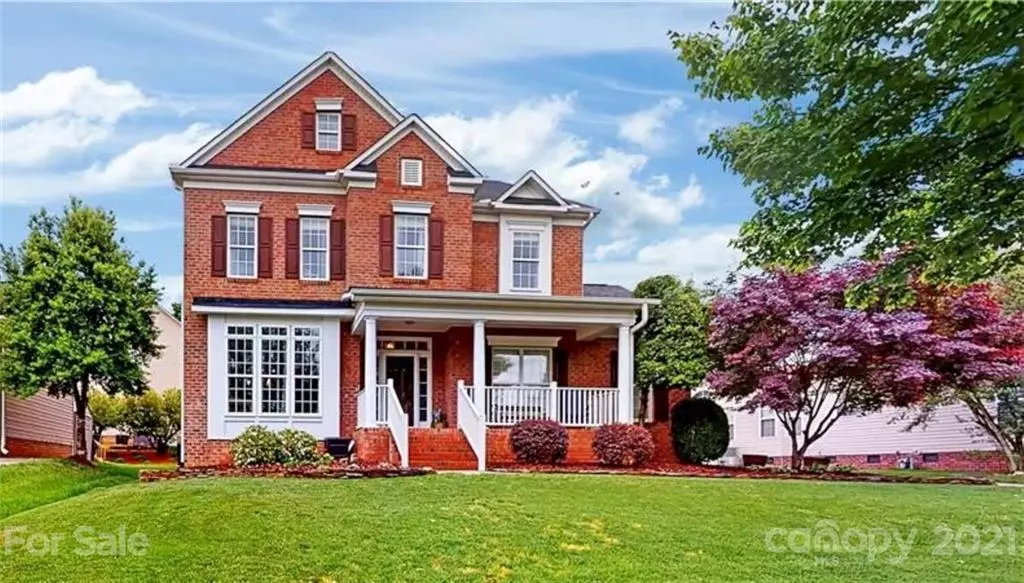$430,500
$430,000
0.1%For more information regarding the value of a property, please contact us for a free consultation.
4 Beds
3 Baths
2,852 SqFt
SOLD DATE : 06/07/2021
Key Details
Sold Price $430,500
Property Type Single Family Home
Sub Type Single Family Residence
Listing Status Sold
Purchase Type For Sale
Square Footage 2,852 sqft
Price per Sqft $150
Subdivision Laurel Park
MLS Listing ID 3736012
Sold Date 06/07/21
Bedrooms 4
Full Baths 2
Half Baths 1
HOA Fees $24
HOA Y/N 1
Year Built 2003
Lot Size 9,583 Sqft
Acres 0.22
Lot Dimensions 75x130x74x131
Property Description
LAUREL PARK!
Beautifully appointed features await you in this home. Relax on the rocking chair front porch on a cul-de-sac street. Enter the front door into the living room and dining room which features updated flooring, heavy moldings and columns. The open floor plan of the great room and kitchen is perfect for entertaining. The kitchen has a seated bar area, updated appliances, tile backsplash, granite countertops and breakfast area. Upstairs, the owners' suite has neutral decor, tray ceiling, bay window for lots of light in and deluxe bath. The bath has separate shower/tub, dual vanity and walk-in closet. The secondary bedrooms are spacious and have ceiling fans. Bonus room is spacious! Large, flat, fenced backyard with storage shed for lawn equipment. A side load garage allows for extended parking spaces. All of this AND in the BRAND NEW West Cabarrus High School!
Location
State NC
County Cabarrus
Interior
Interior Features Attic Stairs Pulldown, Pantry, Walk-In Closet(s)
Heating Central, Gas Hot Air Furnace
Flooring Carpet, Vinyl
Fireplaces Type Living Room
Fireplace true
Appliance Cable Prewire, Ceiling Fan(s), Dishwasher, Disposal, Electric Oven, Electric Range, Plumbed For Ice Maker, Microwave, Self Cleaning Oven
Exterior
Exterior Feature Fence
Community Features Clubhouse, Outdoor Pool, Playground, Pond, Recreation Area, Sidewalks, Street Lights, Tennis Court(s), Walking Trails
Roof Type Composition
Building
Lot Description Cul-De-Sac
Building Description Brick Partial,Vinyl Siding, 2 Story
Foundation Slab
Builder Name Niblock
Sewer Public Sewer
Water Public
Structure Type Brick Partial,Vinyl Siding
New Construction false
Schools
Elementary Schools Weddington Hills
Middle Schools Harold E Winkler
High Schools West Cabarrus
Others
HOA Name Herman Mgt
Restrictions Architectural Review
Acceptable Financing Cash, Conventional
Listing Terms Cash, Conventional
Special Listing Condition None
Read Less Info
Want to know what your home might be worth? Contact us for a FREE valuation!

Our team is ready to help you sell your home for the highest possible price ASAP
© 2024 Listings courtesy of Canopy MLS as distributed by MLS GRID. All Rights Reserved.
Bought with Sherkica Miller McIntyre • Carod Properties

"My job is to find and attract mastery-based agents to the office, protect the culture, and make sure everyone is happy! "
1876 Shady Ln, Newton, Carolina, 28658, United States







