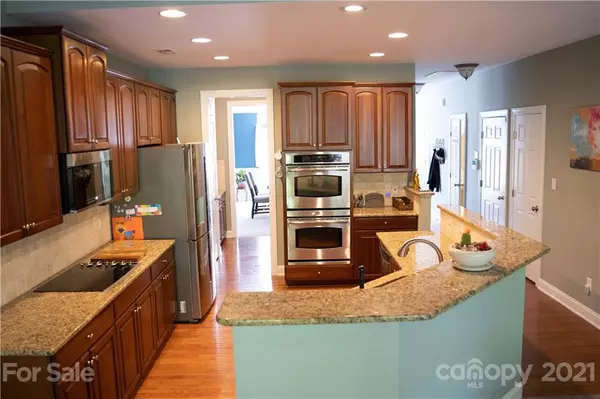$470,000
$470,000
For more information regarding the value of a property, please contact us for a free consultation.
5 Beds
5 Baths
4,400 SqFt
SOLD DATE : 06/04/2021
Key Details
Sold Price $470,000
Property Type Townhouse
Sub Type Townhouse
Listing Status Sold
Purchase Type For Sale
Square Footage 4,400 sqft
Price per Sqft $106
Subdivision Christenbury Walk
MLS Listing ID 3734337
Sold Date 06/04/21
Style Transitional
Bedrooms 5
Full Baths 4
Half Baths 1
HOA Fees $342/mo
HOA Y/N 1
Year Built 2007
Lot Size 4,356 Sqft
Acres 0.1
Property Description
The best of both worlds, prime location and space!!! The open floor plans boasts 20 foot ceilings and a 2 story loft in the great room. The foyer leads to the main living area where the kitchen flows into the living room. This kitchen is all about storage. Double ovens, electric cooktop, new microwave, 42' wood cabinets, and granite throughout. Dining room and a butlers pantry. Master on main w/Built in closet and custom shelving. Shower, and garden tub in the bathroom, double vanity. Upstairs hosts the large open loft. One of the bedrooms has a private bathroom and large walk-in closet. Finished basement Open living area to partial kitchen. Kitchen has tile floors, granite countertops with seating, built in wood cabinets, a sink and dishwasher. Guest bedroom with private full bathroom. An unfinished walkout storage area is located in the basement and can be converted into additional living space. It is easy walking distance to all the amenities Christenbury has to offer.
Location
State NC
County Cabarrus
Building/Complex Name Christenbury Walk
Interior
Interior Features Attic Stairs Pulldown, Attic Walk In, Cable Available, Garden Tub, Kitchen Island, Pantry, Split Bedroom, Vaulted Ceiling, Walk-In Closet(s), Wet Bar
Heating Central, Gas Hot Air Furnace, Multizone A/C, Zoned
Flooring Wood
Fireplaces Type Vented, Great Room
Fireplace true
Appliance Cable Prewire, Ceiling Fan(s), Convection Oven, Electric Cooktop, Dishwasher, Disposal, Double Oven, Electric Dryer Hookup, Electric Range, Gas Range, Plumbed For Ice Maker, Microwave, Natural Gas, Network Ready, Oven, Self Cleaning Oven, Surround Sound, Wall Oven
Exterior
Exterior Feature In-Ground Irrigation, Lawn Maintenance
Community Features Clubhouse, Fitness Center, Outdoor Pool, Picnic Area, Playground, Recreation Area, Sidewalks, Street Lights, Tennis Court(s), Walking Trails
Roof Type Fiberglass
Building
Lot Description Sloped, Wooded
Building Description Brick, 2 Story/Basement
Foundation Basement Fully Finished, Basement Inside Entrance, Basement Outside Entrance
Sewer Public Sewer
Water Public
Architectural Style Transitional
Structure Type Brick
New Construction false
Schools
Elementary Schools Cox Mill
Middle Schools Harrisrd
High Schools Cox Mill
Others
HOA Name Hawthorne
Acceptable Financing Cash, Conventional, FHA, VA Loan
Listing Terms Cash, Conventional, FHA, VA Loan
Special Listing Condition None
Read Less Info
Want to know what your home might be worth? Contact us for a FREE valuation!

Our team is ready to help you sell your home for the highest possible price ASAP
© 2024 Listings courtesy of Canopy MLS as distributed by MLS GRID. All Rights Reserved.
Bought with Melissa Berens • Keller Williams South Park

"My job is to find and attract mastery-based agents to the office, protect the culture, and make sure everyone is happy! "
1876 Shady Ln, Newton, Carolina, 28658, United States







