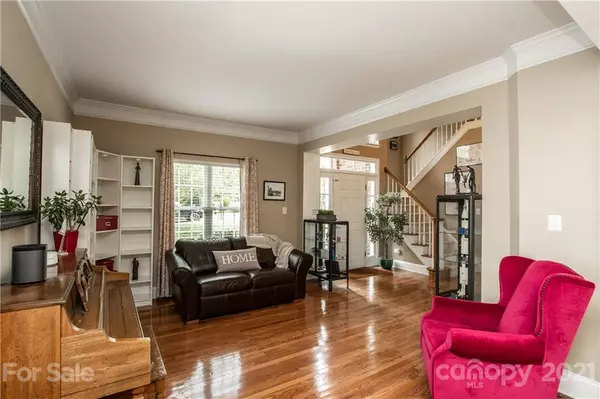$420,000
$400,000
5.0%For more information regarding the value of a property, please contact us for a free consultation.
4 Beds
3 Baths
2,735 SqFt
SOLD DATE : 05/25/2021
Key Details
Sold Price $420,000
Property Type Single Family Home
Sub Type Single Family Residence
Listing Status Sold
Purchase Type For Sale
Square Footage 2,735 sqft
Price per Sqft $153
Subdivision Wynfield Forest
MLS Listing ID 3723099
Sold Date 05/25/21
Style Traditional
Bedrooms 4
Full Baths 2
Half Baths 1
HOA Fees $66/ann
HOA Y/N 1
Year Built 1998
Lot Size 9,583 Sqft
Acres 0.22
Property Description
Live the perfect quiet cul-de-sac life in beautiful Wynfield Forest with all the community amenities it offers. This beautiful home offers a bright airy feel even on the gloomiest of days. The chef's kitchen boasts KitchenAid double ovens, ample storage & a breakfast nook to enjoy the morning coffee. The main floor has both formal & casual dining, a sitting room & family room overlooking a peaceful backyard. Upstairs 3 bedrooms including the very large primary bedroom which has a trey ceiling and luxurious bathroom. The huge bonus room can double as a bedroom. HVAC for upstairs was replaced 2016 & the main floor 2018. Enjoy outdoor entertaining on the spacious deck. Community pool, tennis, volleyball & new basketball courts plus children's playground are all within walking distance. Walking trail access at the bottom of the street. THE SELLERS WILL SHOW THE HOME UNTIL SUNDAY 1:00P.M. PLEASE SUBMIT ALL OFFERS BY 3:00 P.M. SUNDAY WITH A DECISION TO BE MADE BY 5:00 P.M.
Location
State NC
County Mecklenburg
Interior
Heating Central, Gas Hot Air Furnace
Flooring Carpet, Wood
Fireplaces Type Family Room
Appliance Cable Prewire, Ceiling Fan(s), CO Detector, Convection Oven, Electric Cooktop, Dishwasher, Dryer, Plumbed For Ice Maker, Wall Oven
Exterior
Community Features Clubhouse, Game Court, Outdoor Pool, Playground, Sidewalks, Street Lights, Tennis Court(s), Walking Trails
Roof Type Shingle
Building
Building Description Brick Partial,Vinyl Siding, 2 Story
Foundation Crawl Space
Sewer Public Sewer
Water Public
Architectural Style Traditional
Structure Type Brick Partial,Vinyl Siding
New Construction false
Schools
Elementary Schools Grand Oak
Middle Schools Unspecified
High Schools Hopewell
Others
HOA Name Hawthorne
Restrictions Architectural Review
Acceptable Financing Cash, Conventional
Listing Terms Cash, Conventional
Special Listing Condition None
Read Less Info
Want to know what your home might be worth? Contact us for a FREE valuation!

Our team is ready to help you sell your home for the highest possible price ASAP
© 2024 Listings courtesy of Canopy MLS as distributed by MLS GRID. All Rights Reserved.
Bought with Christopher Craig • Keller Williams South Park

"My job is to find and attract mastery-based agents to the office, protect the culture, and make sure everyone is happy! "
1876 Shady Ln, Newton, Carolina, 28658, United States







