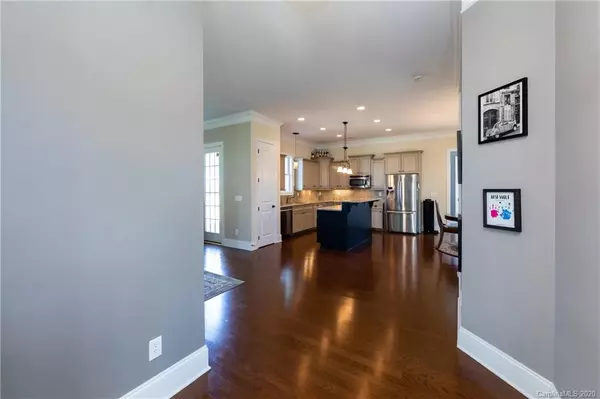$307,000
$310,000
1.0%For more information regarding the value of a property, please contact us for a free consultation.
3 Beds
3 Baths
2,354 SqFt
SOLD DATE : 10/19/2020
Key Details
Sold Price $307,000
Property Type Single Family Home
Sub Type Single Family Residence
Listing Status Sold
Purchase Type For Sale
Square Footage 2,354 sqft
Price per Sqft $130
Subdivision Parkway Crossing
MLS Listing ID 3645802
Sold Date 10/19/20
Style Traditional
Bedrooms 3
Full Baths 2
Half Baths 1
HOA Fees $41/qua
HOA Y/N 1
Year Built 2008
Lot Size 4,356 Sqft
Acres 0.1
Lot Dimensions 42x106x42x104
Property Description
This gorgeous home, only minutes from Carolina Place Mall and Pineville's Main Street, has numerous upgrades that truly make it a showpiece in the area! Gleaming wood floors flow not only throughout the downstairs, but also in the upstairs loft area. High ceilings are accented by beautiful crown molding, which is mirrored by the staggered height cabinets in the kitchen, with granite counters, and a contrasting color island with bar seating. The spacious master suite has a classic double trey ceiling, with custom cabinets including center tower storage and granite counter, and an oversized tile walk-in shower. Relax with morning coffee or an evening cocktail on the private master balcony, or the charming covered front or side porches. The two-car garage is back-loading, preserving the Arts & Crafts style character of the home for maximum curb appeal.
Location
State NC
County Mecklenburg
Interior
Interior Features Attic Stairs Pulldown, Kitchen Island, Open Floorplan, Tray Ceiling, Walk-In Closet(s)
Heating Central, Gas Hot Air Furnace
Flooring Carpet, Hardwood, Tile, Vinyl
Fireplaces Type Living Room
Fireplace true
Appliance Cable Prewire, Ceiling Fan(s), Electric Cooktop, Dishwasher, Disposal, Electric Dryer Hookup, Electric Oven, Electric Range, Plumbed For Ice Maker, Microwave, Network Ready
Exterior
Roof Type Composition
Building
Building Description Hardboard Siding, 2 Story
Foundation Slab
Sewer Public Sewer
Water Public
Architectural Style Traditional
Structure Type Hardboard Siding
New Construction false
Schools
Elementary Schools Unspecified
Middle Schools Unspecified
High Schools Unspecified
Others
HOA Name Revelation
Acceptable Financing Cash, Conventional, FHA, VA Loan
Listing Terms Cash, Conventional, FHA, VA Loan
Special Listing Condition None
Read Less Info
Want to know what your home might be worth? Contact us for a FREE valuation!

Our team is ready to help you sell your home for the highest possible price ASAP
© 2024 Listings courtesy of Canopy MLS as distributed by MLS GRID. All Rights Reserved.
Bought with Jennifer McLamb • Helen Adams Realty

"My job is to find and attract mastery-based agents to the office, protect the culture, and make sure everyone is happy! "
1876 Shady Ln, Newton, Carolina, 28658, United States







