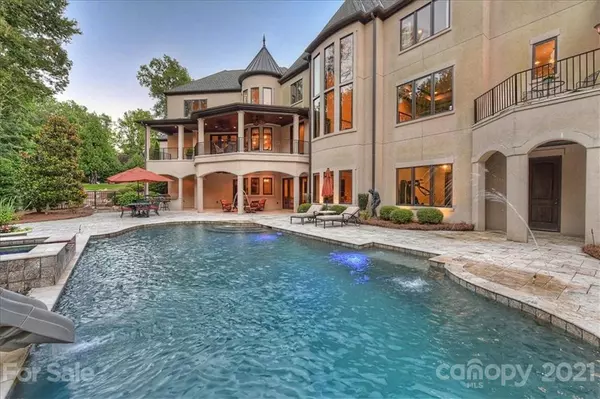$1,899,000
$1,899,000
For more information regarding the value of a property, please contact us for a free consultation.
5 Beds
7 Baths
7,790 SqFt
SOLD DATE : 04/10/2021
Key Details
Sold Price $1,899,000
Property Type Single Family Home
Sub Type Single Family Residence
Listing Status Sold
Purchase Type For Sale
Square Footage 7,790 sqft
Price per Sqft $243
Subdivision Jacobs Ridge
MLS Listing ID 3643491
Sold Date 04/10/21
Style European
Bedrooms 5
Full Baths 5
Half Baths 2
Construction Status Completed
HOA Fees $83/ann
HOA Y/N 1
Abv Grd Liv Area 5,775
Year Built 2009
Lot Size 1.640 Acres
Acres 1.64
Property Description
Perfectly positioned on 1.64 acres, you will find this European Style estate with grounds that are meticulously landscaped with a circular driveway. Elegance abounds upon entry with a 3-story spiral staircase. Thoughtfully designed for functional living and seamless entertaining, from an awe-inspiring design to careful craftsmanship, no detail was spared in over 7,500 square feet of living space complete with elevator. Dome & Groin vaulted and faux painted ceilings used throughout home in various rooms. The master suite encompasses a luxury en-suite, soaking tub and dual vanities. The upper level has 4 spacious bedrooms with walk-in closets and full baths. Basement with home theatre and gym. The backyard is an absolute dream for entertaining and sports enthusiasts. Enjoy an active lifestyle with outdoor amenities like basketball and a putting green in your own backyard. Entertaining guests around the spa and saltwater pool next to the outdoor kitchen and covered veranda is a delight.
Location
State NC
County Cabarrus
Zoning LDR
Rooms
Basement Basement, Basement Shop, Finished
Main Level Bedrooms 1
Interior
Interior Features Breakfast Bar, Built-in Features, Cable Prewire, Kitchen Island, Pantry, Vaulted Ceiling(s), Walk-In Closet(s), Walk-In Pantry, Wet Bar
Heating Central, Forced Air, Natural Gas
Cooling Ceiling Fan(s), Zoned
Flooring Tile, Wood
Fireplaces Type Den, Family Room, Living Room
Fireplace true
Appliance Dishwasher, Double Oven, Gas Cooktop, Gas Water Heater
Exterior
Exterior Feature Hot Tub, Gas Grill, In-Ground Irrigation, Outdoor Kitchen, In Ground Pool
Garage Spaces 3.0
Utilities Available Cable Available, Wired Internet Available
Roof Type Shingle
Garage true
Building
Lot Description Private, Wooded, Views, Wooded
Builder Name David Wightman
Sewer Septic Installed
Water City
Architectural Style European
Level or Stories Two
Structure Type Hard Stucco, Stone
New Construction false
Construction Status Completed
Schools
Elementary Schools Unspecified
Middle Schools Unspecified
High Schools Unspecified
Others
Restrictions No Representation
Acceptable Financing Cash, Conventional
Listing Terms Cash, Conventional
Special Listing Condition None
Read Less Info
Want to know what your home might be worth? Contact us for a FREE valuation!

Our team is ready to help you sell your home for the highest possible price ASAP
© 2024 Listings courtesy of Canopy MLS as distributed by MLS GRID. All Rights Reserved.
Bought with Melissa Berens • Keller Williams South Park

"My job is to find and attract mastery-based agents to the office, protect the culture, and make sure everyone is happy! "
1876 Shady Ln, Newton, Carolina, 28658, United States







