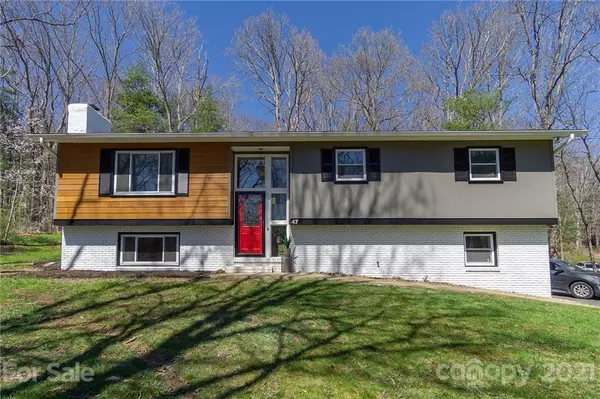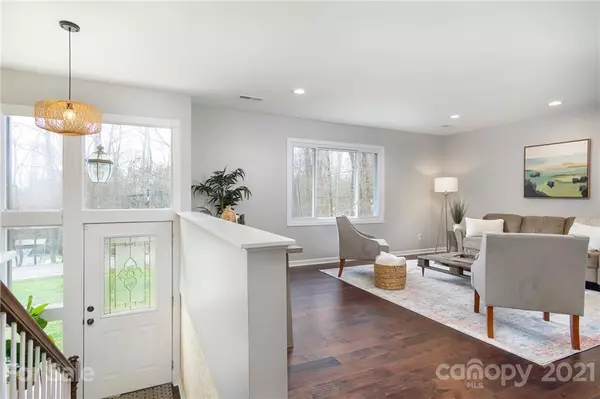$410,900
$405,900
1.2%For more information regarding the value of a property, please contact us for a free consultation.
4 Beds
3 Baths
1,992 SqFt
SOLD DATE : 05/06/2021
Key Details
Sold Price $410,900
Property Type Single Family Home
Sub Type Single Family Residence
Listing Status Sold
Purchase Type For Sale
Square Footage 1,992 sqft
Price per Sqft $206
Subdivision Mountain Heights
MLS Listing ID 3723360
Sold Date 05/06/21
Style Contemporary
Bedrooms 4
Full Baths 3
Year Built 1973
Lot Size 0.640 Acres
Acres 0.64
Property Description
An architectural beauty reinvented for a stunning floor-to-ceiling transformation & modern twist throughout this bi-level home. A superb footprint offering 2 separate living areas where each follow a simplistic modern path to a cohesive ending. Hand-scraped floors flow across this bright open concept and into an illuminating kitchen complete w/ black pearl granite countertops, SS appliances, crisp white cabinetry & bar seating. Custom paint creates an immediate & calming effect. A LL den, bedroom, full bath & over-sized laundry fall alongside a LRG bonus room - not counted in square footage - perfect for exercise, meditation/yoga. An eye-catching facade layered with imported Italian siding & new paint make for a striking street view. New roof & gutters complete this package. A 12x20 deck and outdoor fire pit create both peace & serenity amidst this LRG 0.64-arce lot. Gaining 5 stars for its location, this home is only minutes from the Asheville Airport, Christ School & Biltmore Park.
Location
State NC
County Buncombe
Interior
Interior Features Built Ins
Heating Heat Pump, Heat Pump
Flooring Carpet, Tile, Wood
Fireplaces Type Den
Fireplace true
Appliance Electric Cooktop, Dishwasher, Microwave, Refrigerator
Exterior
Exterior Feature Fire Pit, Other
Roof Type Shingle
Building
Lot Description Corner Lot, Green Area, Level, Open Lot, Rolling Slope, Wooded, See Remarks
Building Description Brick,Concrete,Wood Siding, Split Level
Foundation Basement, Basement Garage Door, Basement Inside Entrance, Basement Outside Entrance, Basement Partially Finished, Block
Sewer Septic Installed
Water Public
Architectural Style Contemporary
Structure Type Brick,Concrete,Wood Siding
New Construction false
Schools
Elementary Schools Estes/Koontz
Middle Schools Cane Creek
High Schools T.C. Roberson
Others
Restrictions None
Acceptable Financing Cash, Conventional, FHA, USDA Loan
Listing Terms Cash, Conventional, FHA, USDA Loan
Special Listing Condition None
Read Less Info
Want to know what your home might be worth? Contact us for a FREE valuation!

Our team is ready to help you sell your home for the highest possible price ASAP
© 2024 Listings courtesy of Canopy MLS as distributed by MLS GRID. All Rights Reserved.
Bought with Trip Howell • Mosaic Community Lifestyle Realty

"My job is to find and attract mastery-based agents to the office, protect the culture, and make sure everyone is happy! "
1876 Shady Ln, Newton, Carolina, 28658, United States







