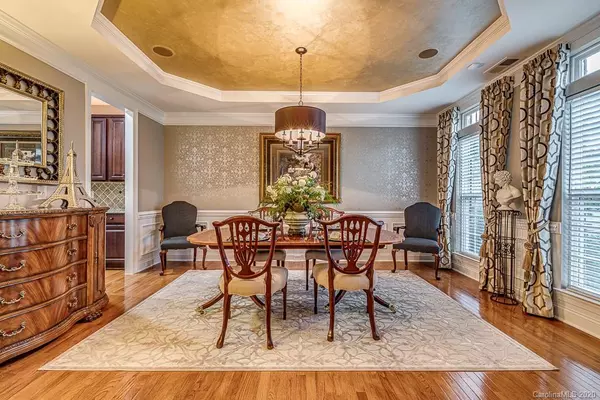$460,000
$465,000
1.1%For more information regarding the value of a property, please contact us for a free consultation.
4 Beds
5 Baths
4,639 SqFt
SOLD DATE : 11/02/2020
Key Details
Sold Price $460,000
Property Type Townhouse
Sub Type Townhouse
Listing Status Sold
Purchase Type For Sale
Square Footage 4,639 sqft
Price per Sqft $99
Subdivision Christenbury Walk
MLS Listing ID 3657773
Sold Date 11/02/20
Style Traditional
Bedrooms 4
Full Baths 4
Half Baths 1
HOA Fees $342/mo
HOA Y/N 1
Year Built 2007
Lot Size 3,920 Sqft
Acres 0.09
Property Description
Better than New best describes this AWESOME Town home in Christenbury Walk. Custom features at every turn. Improvements include Media Room in Day light Walk out Basement. Stacked stone linear fireplace, Ceramic tile, built in separate Wine room with 350 bottle storage capacity and space to sip!. Home theater system with 120 inch hidden screen, and 7.1 surround. Smart technology from Dimmer switches connected to home automation to 4 thermostats controlled via Z-Wave. Master on main complete with a custom Closet shelving system. Main and second level new carpeting, hardwoods added to upstair commons, lighting, fans, 42" Cabinets in Laundry, the list goes on and on! 1GB Class Fiber internet service so working and learning from home is a breeze. Pre-wired surround sound on Main and lower levels as well as stereo pre-wire in Dining Rm, on the back deck overlooking the wooded back yard perimeter, and lower level patio. Windows on back of home treated with IR & UV blocking films. WOW!
Location
State NC
County Cabarrus
Building/Complex Name Christenbury Walk
Interior
Interior Features Attic Fan, Attic Stairs Pulldown, Built Ins, Cable Available, Garden Tub, Pantry, Tray Ceiling, Walk-In Closet(s), Walk-In Pantry
Heating Gas Hot Air Furnace, Multizone A/C, Zoned
Flooring Carpet, Tile, Wood
Fireplaces Type Bonus Room, Recreation Room
Fireplace true
Appliance Cable Prewire, Ceiling Fan(s), CO Detector, Gas Cooktop, Dishwasher, Disposal, Electric Dryer Hookup, Electric Oven, Exhaust Hood, Plumbed For Ice Maker, Microwave, Natural Gas, Network Ready, Oven, Security System
Exterior
Community Features Clubhouse, Fitness Center, Game Court, Outdoor Pool, Picnic Area, Sidewalks, Street Lights, Tennis Court(s), Walking Trails
Roof Type Shingle
Building
Lot Description Level, Wooded
Building Description Brick,Fiber Cement, 2 Story/Basement
Foundation Basement Fully Finished, Basement Inside Entrance
Builder Name Ryan
Sewer Public Sewer
Water Public
Architectural Style Traditional
Structure Type Brick,Fiber Cement
New Construction false
Schools
Elementary Schools Cox Mill
Middle Schools Harrisrd
High Schools Cox Mill
Others
HOA Name Hawthorne Mgt
Special Listing Condition None
Read Less Info
Want to know what your home might be worth? Contact us for a FREE valuation!

Our team is ready to help you sell your home for the highest possible price ASAP
© 2024 Listings courtesy of Canopy MLS as distributed by MLS GRID. All Rights Reserved.
Bought with Chris Simmons • Keller Williams South Park

"My job is to find and attract mastery-based agents to the office, protect the culture, and make sure everyone is happy! "
1876 Shady Ln, Newton, Carolina, 28658, United States







