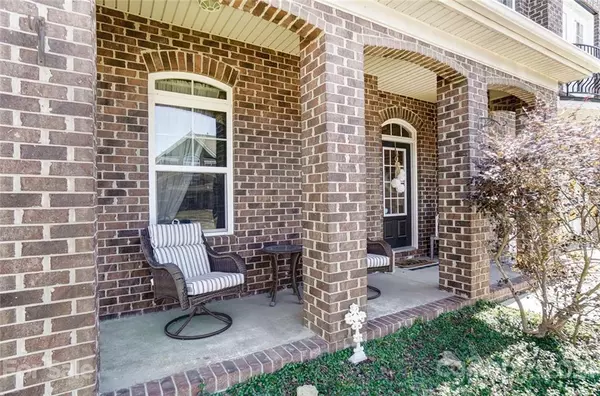$465,000
$459,000
1.3%For more information regarding the value of a property, please contact us for a free consultation.
5 Beds
4 Baths
3,018 SqFt
SOLD DATE : 04/12/2021
Key Details
Sold Price $465,000
Property Type Single Family Home
Sub Type Single Family Residence
Listing Status Sold
Purchase Type For Sale
Square Footage 3,018 sqft
Price per Sqft $154
Subdivision Christenbury Mews
MLS Listing ID 3711232
Sold Date 04/12/21
Style Traditional
Bedrooms 5
Full Baths 4
Year Built 2007
Lot Size 6,534 Sqft
Acres 0.15
Lot Dimensions 51x122
Property Description
Welcome home to this fabulous FULL BRICK home located in the upscale Christenbury Mews neighborhood! On the main floor you'll find a private office, inviting dining room, gourmet kitchen with stainless appliances, large family room and a guest room with full bath...all are loaded with designer touches sure to please even the pickiest buyer! Upstairs you'll love the LARGE kids retreat with plenty of room for play and school work! Four additional bedrooms, 3 full baths and large laundry room up! But the show stopper is the AMAZING backyard oasis! Entertaining galore with a beautiful stone outdoor kitchen including stainless fridge & grill, large firepit with built in seating and it's all fully fenced and private! This home is steps to Christenbury's award winning amenity center including a pool, fitness center, game room, tennis & brand new basketball courts! This home won't last, schedule you're showing today!
Location
State NC
County Cabarrus
Interior
Interior Features Attic Stairs Pulldown, Breakfast Bar, Garden Tub, Kitchen Island, Open Floorplan, Pantry, Split Bedroom, Walk-In Closet(s)
Heating Central
Flooring Carpet, Linoleum, Hardwood
Fireplaces Type Family Room
Fireplace true
Appliance Convection Oven, Dishwasher, Plumbed For Ice Maker, Microwave, Surround Sound
Exterior
Exterior Feature Fence, Fire Pit, In-Ground Irrigation, Outdoor Kitchen
Community Features Clubhouse, Fitness Center, Game Court, Outdoor Pool, Picnic Area, Playground, Recreation Area, Sidewalks, Tennis Court(s)
Roof Type Shingle
Building
Lot Description Corner Lot, Level, Private
Building Description Brick, 2 Story
Foundation Slab
Builder Name M/I Homes
Sewer Public Sewer
Water Public
Architectural Style Traditional
Structure Type Brick
New Construction false
Schools
Elementary Schools Cox Mill
Middle Schools Harrisrd
High Schools Cox Mill
Others
HOA Name Hawthorne Management
Acceptable Financing Conventional
Listing Terms Conventional
Special Listing Condition None
Read Less Info
Want to know what your home might be worth? Contact us for a FREE valuation!

Our team is ready to help you sell your home for the highest possible price ASAP
© 2024 Listings courtesy of Canopy MLS as distributed by MLS GRID. All Rights Reserved.
Bought with Willow Heverley • RE/MAX Executive

"My job is to find and attract mastery-based agents to the office, protect the culture, and make sure everyone is happy! "
1876 Shady Ln, Newton, Carolina, 28658, United States







