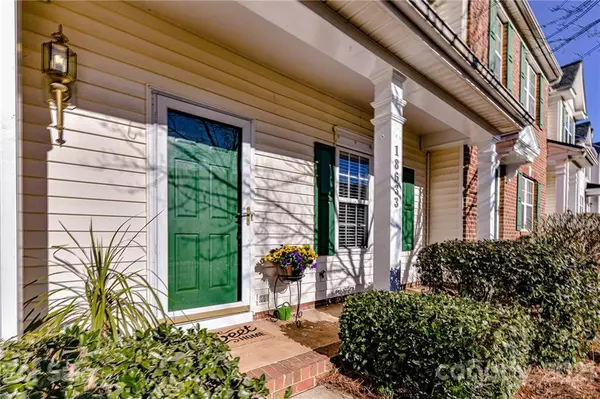$234,540
$230,000
2.0%For more information regarding the value of a property, please contact us for a free consultation.
2 Beds
3 Baths
1,490 SqFt
SOLD DATE : 03/23/2021
Key Details
Sold Price $234,540
Property Type Townhouse
Sub Type Townhouse
Listing Status Sold
Purchase Type For Sale
Square Footage 1,490 sqft
Price per Sqft $157
Subdivision Oakhurst
MLS Listing ID 3703815
Sold Date 03/23/21
Style Traditional
Bedrooms 2
Full Baths 2
Half Baths 1
HOA Fees $115/mo
HOA Y/N 1
Year Built 2000
Property Description
Coming Soon in Oakhurst! Charming Oakhurst Townhome with lovely east facing front porch! The pansies are flourishing! Beautiful hand-scraped wood laminate floors throughout the main living areas. This townhome enters in to the Breakfast area and a fully equipped Galley Style Kitchen with Breakfast Bar. A spacious Great Room at the rear of the home opens to a walled garden with paver Patio, a perfect layout for Entertaining! two large Bedrooms include the Master with a large Walk-in Closet. The Master Bath has both a Double vanity and Step in Shower. 2" Blinds on all Windows, too. Updates to this home include HVAC in 2018, NEW Disposal, NEW Roof in 2018. Oakhurst is a quaint community of homes with Shopping and Restaurants within walking distance. The parklike setting, tree lined streets and community open space set this neighborhood apart. Community amenities include Clubhouse, Pool and Playground. We will be Active with showings beginning Thursday, February 4th
Location
State NC
County Mecklenburg
Building/Complex Name Oakhurst
Interior
Interior Features Attic Stairs Pulldown, Breakfast Bar, Open Floorplan, Pantry, Walk-In Closet(s)
Heating Central, Gas Hot Air Furnace, Natural Gas
Flooring Carpet, Vinyl, Wood
Appliance Cable Prewire, Ceiling Fan(s), CO Detector, Dishwasher, Disposal, Dryer, Electric Dryer Hookup, Electric Range, Plumbed For Ice Maker, Microwave, Refrigerator, Washer
Exterior
Exterior Feature Lawn Maintenance, Shed(s)
Community Features Clubhouse, Dog Park, Outdoor Pool, Playground, Recreation Area, Sidewalks, Street Lights
Roof Type Shingle
Building
Lot Description Level
Building Description Vinyl Siding, 2 Story
Foundation Slab
Sewer Public Sewer
Water Public
Architectural Style Traditional
Structure Type Vinyl Siding
New Construction false
Schools
Elementary Schools J V Washam
Middle Schools Bailey
High Schools William Amos Hough
Others
HOA Name CSI
Acceptable Financing Cash, Conventional, FHA, VA Loan
Listing Terms Cash, Conventional, FHA, VA Loan
Special Listing Condition None
Read Less Info
Want to know what your home might be worth? Contact us for a FREE valuation!

Our team is ready to help you sell your home for the highest possible price ASAP
© 2024 Listings courtesy of Canopy MLS as distributed by MLS GRID. All Rights Reserved.
Bought with Non Member • MLS Administration

"My job is to find and attract mastery-based agents to the office, protect the culture, and make sure everyone is happy! "
1876 Shady Ln, Newton, Carolina, 28658, United States







