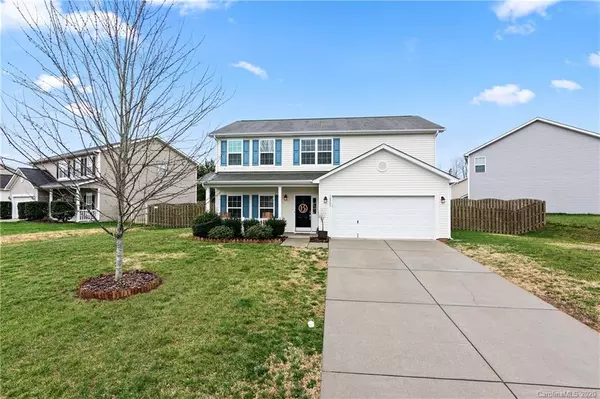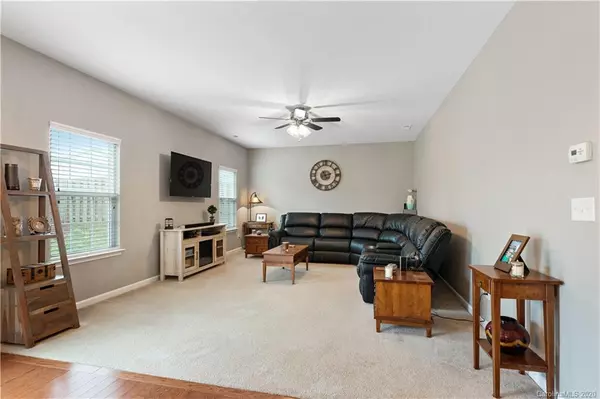$290,100
$279,900
3.6%For more information regarding the value of a property, please contact us for a free consultation.
4 Beds
3 Baths
2,285 SqFt
SOLD DATE : 04/30/2020
Key Details
Sold Price $290,100
Property Type Single Family Home
Sub Type Single Family Residence
Listing Status Sold
Purchase Type For Sale
Square Footage 2,285 sqft
Price per Sqft $126
Subdivision Highland Creek
MLS Listing ID 3600665
Sold Date 04/30/20
Style Transitional
Bedrooms 4
Full Baths 2
Half Baths 1
HOA Fees $24/ann
HOA Y/N 1
Year Built 2013
Lot Size 8,276 Sqft
Acres 0.19
Property Description
Welcome Home! This gorgeous 4 bedroom, 2.5 bath move-in ready home is situated on a fantastic lot in highly desirable Highland Creek! The natural light filled main level features an open floor plan kitchen & living area absolutely perfect for entertaining. The spacious kitchen offers sleek black appliances, an over-sized pantry, breakfast bar and ample cabinet and counter top space. Flex space off the kitchen can be customized to fit your needs as a formal living or dining room or as a home office. Don't miss the spacious owners suite with dual vanity master bath, separate shower and garden tub and HIS AND HERS walk in closets. Storage is no issue in this home with 3/4 bedrooms having large walk-in closets, garage storage/shelving & cabinetry added to the laundry room. The interior has been professionally painted throughout, new light fixtures, ceiling fans, shelving systems and hardware, this home is truly turn key! Don't let your buyers miss this opportunity, minutes from Ballanytne!
Location
State SC
County Lancaster
Interior
Interior Features Attic Stairs Pulldown, Breakfast Bar, Cable Available, Open Floorplan, Pantry, Walk-In Closet(s)
Heating Central, Heat Pump
Flooring Carpet, Vinyl, Wood
Fireplace false
Appliance Cable Prewire, Ceiling Fan(s), Electric Cooktop, Dishwasher, Disposal, Electric Dryer Hookup, Microwave, Oven, Security System
Exterior
Exterior Feature Fence, Fire Pit
Community Features None
Building
Lot Description Level, Private
Building Description Vinyl Siding, 2 Story
Foundation Slab
Sewer Public Sewer
Water Public
Architectural Style Transitional
Structure Type Vinyl Siding
New Construction false
Schools
Elementary Schools Unspecified
Middle Schools Unspecified
High Schools Unspecified
Others
HOA Name CAMS
Acceptable Financing Cash, Conventional, FHA, VA Loan
Listing Terms Cash, Conventional, FHA, VA Loan
Special Listing Condition None
Read Less Info
Want to know what your home might be worth? Contact us for a FREE valuation!

Our team is ready to help you sell your home for the highest possible price ASAP
© 2024 Listings courtesy of Canopy MLS as distributed by MLS GRID. All Rights Reserved.
Bought with Jeremy Ordan • Allen Tate Providence @485

"My job is to find and attract mastery-based agents to the office, protect the culture, and make sure everyone is happy! "
1876 Shady Ln, Newton, Carolina, 28658, United States







