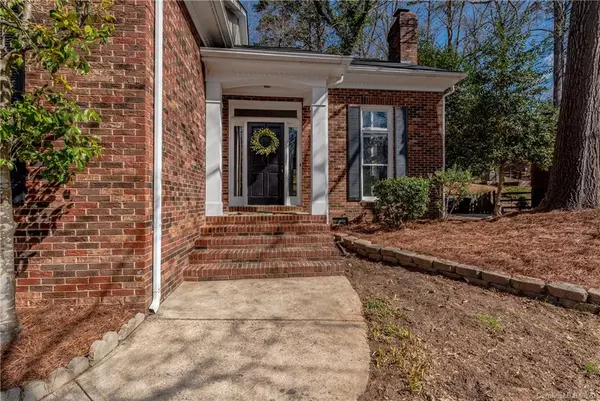$320,000
$320,000
For more information regarding the value of a property, please contact us for a free consultation.
4 Beds
3 Baths
2,042 SqFt
SOLD DATE : 04/09/2020
Key Details
Sold Price $320,000
Property Type Single Family Home
Sub Type Single Family Residence
Listing Status Sold
Purchase Type For Sale
Square Footage 2,042 sqft
Price per Sqft $156
Subdivision Wynfield
MLS Listing ID 3595829
Sold Date 04/09/20
Bedrooms 4
Full Baths 2
Half Baths 1
HOA Fees $32
HOA Y/N 1
Year Built 1995
Lot Size 0.260 Acres
Acres 0.26
Property Description
You are sure to be impressed as you enter the popular Wynfield Community with it's beautiful landscaping, mature trees and every amenity you could ask for! This lovely home has soaring ceilings and huge windows that greet you, beautiful new flooring that is as durable as as it is gorgeous & a bright open floor plan. And best of all the master suite is located on the main level! Enjoy entertaining in your two-story great room w/ cozy wood burning fireplace which is just off kitchen and back deck. And the upper level has a loft perfect for a study area, 3 spacious bedrooms (or make one your gameroom), large full bath w/ skylight, & laundry room. Available just in time for Spring & Summer to enjoy all this community has to offer - lighted tennis & basketball courts, junior lap pool, playground, clubhouse, walking paths, neighborhood swim team, events, and parties. A truly great place to call home!
Location
State NC
County Mecklenburg
Interior
Interior Features Attic Other, Breakfast Bar, Garden Tub, Pantry, Tray Ceiling, Vaulted Ceiling, Walk-In Closet(s)
Heating Central, Gas Hot Air Furnace, Multizone A/C, Zoned
Flooring Carpet, Laminate, Tile, Vinyl
Fireplaces Type Great Room, Wood Burning
Fireplace true
Appliance Cable Prewire, Ceiling Fan(s), Electric Cooktop, Dishwasher, Disposal, Dryer, Microwave, Refrigerator, Washer
Exterior
Community Features Clubhouse, Outdoor Pool, Playground, Recreation Area, Tennis Court(s)
Waterfront Description None
Roof Type Composition
Building
Lot Description Hilly
Building Description Brick Partial,Fiber Cement, 2 Story
Foundation Crawl Space
Sewer Public Sewer
Water Public
Structure Type Brick Partial,Fiber Cement
New Construction false
Schools
Elementary Schools Torrence Creek
Middle Schools Bradley
High Schools Hopewell
Others
HOA Name Hawthorne Management
Acceptable Financing Cash, Conventional, FHA, VA Loan
Listing Terms Cash, Conventional, FHA, VA Loan
Special Listing Condition None
Read Less Info
Want to know what your home might be worth? Contact us for a FREE valuation!

Our team is ready to help you sell your home for the highest possible price ASAP
© 2024 Listings courtesy of Canopy MLS as distributed by MLS GRID. All Rights Reserved.
Bought with Tiffany Comeaux • Magnolia Real Estate

"My job is to find and attract mastery-based agents to the office, protect the culture, and make sure everyone is happy! "
1876 Shady Ln, Newton, Carolina, 28658, United States







