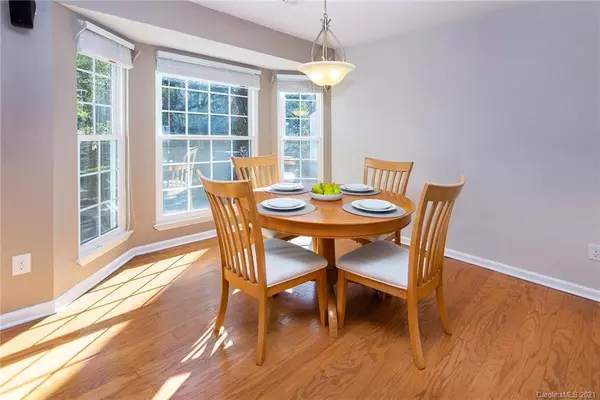$280,000
$265,000
5.7%For more information regarding the value of a property, please contact us for a free consultation.
3 Beds
2 Baths
1,266 SqFt
SOLD DATE : 02/24/2021
Key Details
Sold Price $280,000
Property Type Single Family Home
Sub Type Single Family Residence
Listing Status Sold
Purchase Type For Sale
Square Footage 1,266 sqft
Price per Sqft $221
Subdivision Shepherds Vineyard
MLS Listing ID 3700584
Sold Date 02/24/21
Style Transitional
Bedrooms 3
Full Baths 2
Year Built 1987
Lot Size 0.480 Acres
Acres 0.48
Lot Dimensions 189X62X204X28X132
Property Description
Wonderful Huntersville ranch on half acre lot is ready for a new owner! This property is on a cul-de-sac and has an awesome private backyard w beautiful trees and nature to enjoy! Inside you will love the brand new kitchen w pretty tile, glass tile backsplash, stainless steel appliances, new white cabinets, & quartz countertops! The open dining area and living rm is very large w lots of light, cathedral ceiling, wood flooring, & cozy gas log fireplace. Master bedrm has a cathedral ceiling & plenty of room for any size bed. Master bathrm features a new vanity, flooring, & gorgeous shower! The other 2 bedrms are good sized-bedroom 2 has a built in desk area perfect for studying or office. Don't miss the oversized 2 car garage & outbuilding for all your storage! The exterior of the home was recently painted & the home has been well maintained! Expect to be impressed! Refrigerator, washer & dryer stays, move right in! Excellent location close to downtown Huntersville and top rated schools!
Location
State NC
County Mecklenburg
Interior
Interior Features Attic Stairs Pulldown, Vaulted Ceiling
Heating Central, Gas Hot Air Furnace
Flooring Carpet, Hardwood, Tile
Fireplaces Type Gas Log, Living Room
Fireplace true
Appliance Cable Prewire, Ceiling Fan(s), Dishwasher, Disposal, Dryer, Electric Oven, Microwave, Refrigerator, Washer
Exterior
Exterior Feature Outbuilding(s)
Building
Lot Description Cul-De-Sac, Level
Building Description Hardboard Siding, 1 Story
Foundation Slab
Sewer Public Sewer
Water Public
Architectural Style Transitional
Structure Type Hardboard Siding
New Construction false
Schools
Elementary Schools Huntersville
Middle Schools Bailey
High Schools William Amos Hough
Others
Acceptable Financing Cash, Conventional, FHA, VA Loan
Listing Terms Cash, Conventional, FHA, VA Loan
Special Listing Condition None
Read Less Info
Want to know what your home might be worth? Contact us for a FREE valuation!

Our team is ready to help you sell your home for the highest possible price ASAP
© 2024 Listings courtesy of Canopy MLS as distributed by MLS GRID. All Rights Reserved.
Bought with Larissa Crawford • Lawrie Lawrence Real Estate

"My job is to find and attract mastery-based agents to the office, protect the culture, and make sure everyone is happy! "
1876 Shady Ln, Newton, Carolina, 28658, United States







