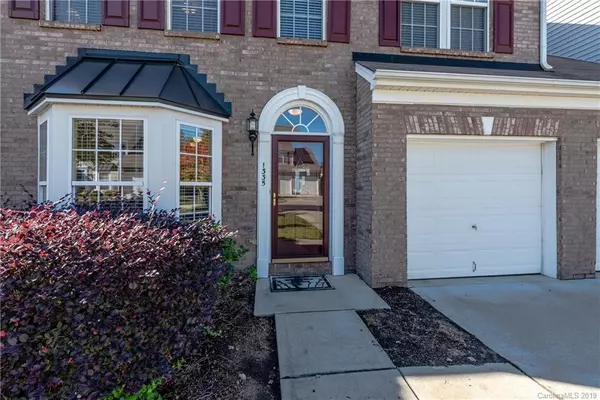$235,000
$239,900
2.0%For more information regarding the value of a property, please contact us for a free consultation.
3 Beds
3 Baths
2,118 SqFt
SOLD DATE : 12/12/2019
Key Details
Sold Price $235,000
Property Type Townhouse
Sub Type Townhouse
Listing Status Sold
Purchase Type For Sale
Square Footage 2,118 sqft
Price per Sqft $110
Subdivision Moss Creek
MLS Listing ID 3554962
Sold Date 12/12/19
Style Transitional
Bedrooms 3
Full Baths 2
Half Baths 1
HOA Fees $185/mo
HOA Y/N 1
Year Built 2004
Lot Size 3,484 Sqft
Acres 0.08
Property Description
Highly sought after Brick Front Master on Main in the popular Moss Creek Community! This home backs to community green space for added privacy. The spacious Kitchen with Breakfast area features Tile Flooring, 42" Oak Cabinetry and All Appliances. Nine Foot Ceilings are featured on the Main Level. Stunning Vaulted Ceilings and decorative Windows welcome natural light into the hearth warmed Great Room. Picture Crisp Fall evenings cuddled up by the warmth of the Gas Fireplace! A spacious Master Bedroom features Tray Ceiling. The Private Master Bath with Tile Flooring has both a Garden Tub and Step in Shower with Tile Surround. Bright, Happy Colors in the Bath and Master Bedroom compliment the freshly painted, neutral Gray gathering areas. Fantastic Community Amenities include LAWN MAINTENANCE, Club House, Fitness Center, TWO POOLS, Basketball, Tennis Courts, Playground and Walking Trails. Neighborhood Schools are highly regarded Cabarrus County schools.
Location
State NC
County Cabarrus
Building/Complex Name The Commons at Moss Creek
Interior
Interior Features Attic Walk In, Breakfast Bar, Cable Available, Garden Tub, Open Floorplan, Pantry, Tray Ceiling, Vaulted Ceiling, Walk-In Closet(s)
Heating Central, Multizone A/C, Zoned, Natural Gas
Flooring Carpet, Hardwood, Tile
Fireplaces Type Vented, Great Room, Gas
Fireplace true
Appliance Cable Prewire, Ceiling Fan(s), CO Detector, Dishwasher, Disposal, Electric Dryer Hookup, Plumbed For Ice Maker, Microwave, Refrigerator, Self Cleaning Oven
Exterior
Exterior Feature Lawn Maintenance
Community Features Cabana, Clubhouse, Fitness Center, Outdoor Pool, Playground, Recreation Area, Sidewalks, Tennis Court(s), Walking Trails
Roof Type Fiberglass
Building
Lot Description Green Area, Level, Wooded
Building Description Vinyl Siding, 1.5 Story
Foundation Slab
Sewer Public Sewer
Water Public
Architectural Style Transitional
Structure Type Vinyl Siding
New Construction false
Schools
Elementary Schools W.R. Odell
Middle Schools Harrisrd
High Schools Cox Mill
Others
HOA Name Kuester - Townhome
Acceptable Financing Cash, Conventional, FHA, VA Loan
Listing Terms Cash, Conventional, FHA, VA Loan
Special Listing Condition None
Read Less Info
Want to know what your home might be worth? Contact us for a FREE valuation!

Our team is ready to help you sell your home for the highest possible price ASAP
© 2024 Listings courtesy of Canopy MLS as distributed by MLS GRID. All Rights Reserved.
Bought with Nicholas Conklin • Carolina Real Estate Experts The Dan Jones Group I

"My job is to find and attract mastery-based agents to the office, protect the culture, and make sure everyone is happy! "
1876 Shady Ln, Newton, Carolina, 28658, United States







