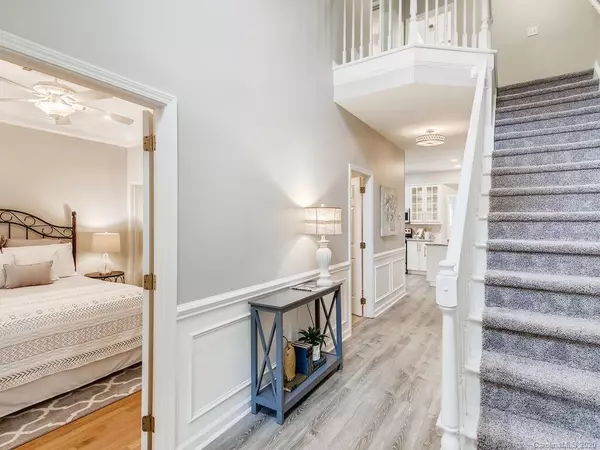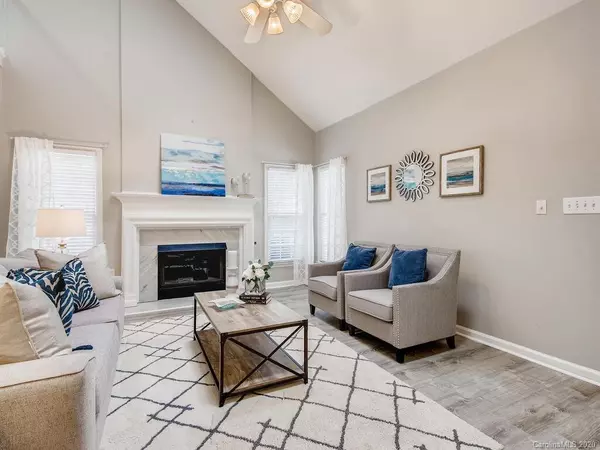$375,000
$375,000
For more information regarding the value of a property, please contact us for a free consultation.
4 Beds
3 Baths
2,713 SqFt
SOLD DATE : 12/03/2020
Key Details
Sold Price $375,000
Property Type Single Family Home
Sub Type Single Family Residence
Listing Status Sold
Purchase Type For Sale
Square Footage 2,713 sqft
Price per Sqft $138
Subdivision Wynfield Forest
MLS Listing ID 3655974
Sold Date 12/03/20
Style Transitional
Bedrooms 4
Full Baths 3
HOA Fees $33
HOA Y/N 1
Abv Grd Liv Area 2,713
Year Built 1995
Lot Size 10,454 Sqft
Acres 0.24
Lot Dimensions 19x28x28x166x74x133
Property Description
Welcome Home to this beautifully updated Southern style home on a cul de sac lot in desirable Wynfield Forest! This home is turn key with modern esthetics throughout. Loads of living space for both work & school at home. A main floor bdrm w/full ba for multi-generational living, guest suite or office/school at home. Kitchen, breakfast, & dining room remodel creates an open flow. Great Rm has vaulted ceiling, skylights, marble surround gas fp, Kit layout is unique w/new granite tops perfect for entertaining. Raised ceilings in secondary bdrms, Oversized loft. Spacious MBR w/vaulted ceil. lrg walk-in. The carpet is approx. 3 yrs new Downstairs a/c 2020. Perfect outdoor living space w/freshly painted deck, flat, fenced bckyrd. Top rated schools. Community pool, playground, basketball, tennis, volleyball courts, sidewalks and mature trees. Convenient to I-77, Lake Norman & Birkdale Village-shopping/restaurants, golf, Greenway and more! Don’t miss this rare find in Huntersville!
Location
State NC
County Mecklenburg
Zoning GR
Rooms
Main Level Bedrooms 1
Interior
Interior Features Attic Other, Garden Tub, Pantry, Vaulted Ceiling(s), Walk-In Closet(s)
Heating Central, Forced Air, Natural Gas
Cooling Ceiling Fan(s)
Flooring Carpet, Tile, Vinyl
Fireplaces Type Gas Log, Great Room
Fireplace true
Appliance Dishwasher, Disposal, Dryer, Electric Range, Gas Water Heater, Microwave, Plumbed For Ice Maker, Refrigerator, Washer
Exterior
Garage Spaces 2.0
Fence Fenced
Community Features Cabana, Outdoor Pool, Playground, Sidewalks, Street Lights, Tennis Court(s)
Roof Type Composition
Garage true
Building
Lot Description Cul-De-Sac, Level, Wooded
Foundation Slab
Sewer Public Sewer
Water City
Architectural Style Transitional
Level or Stories Two
Structure Type Vinyl
New Construction false
Schools
Elementary Schools Grand Oak
Middle Schools Francis Bradley
High Schools Hopewell
Others
HOA Name Hawthorne
Restrictions Deed
Acceptable Financing Cash, Conventional, FHA, VA Loan
Listing Terms Cash, Conventional, FHA, VA Loan
Special Listing Condition Relocation
Read Less Info
Want to know what your home might be worth? Contact us for a FREE valuation!

Our team is ready to help you sell your home for the highest possible price ASAP
© 2024 Listings courtesy of Canopy MLS as distributed by MLS GRID. All Rights Reserved.
Bought with Dina Narciso • Rawson Realty, LLC

"My job is to find and attract mastery-based agents to the office, protect the culture, and make sure everyone is happy! "
1876 Shady Ln, Newton, Carolina, 28658, United States







