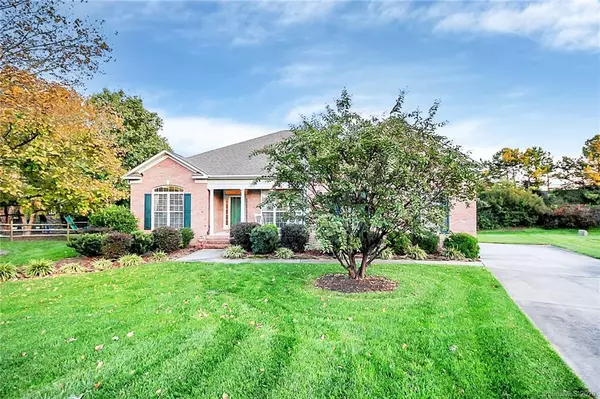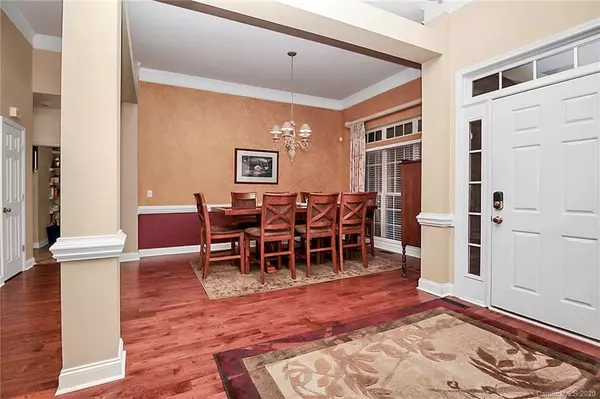$340,000
$335,000
1.5%For more information regarding the value of a property, please contact us for a free consultation.
3 Beds
2 Baths
2,215 SqFt
SOLD DATE : 12/10/2020
Key Details
Sold Price $340,000
Property Type Single Family Home
Sub Type Single Family Residence
Listing Status Sold
Purchase Type For Sale
Square Footage 2,215 sqft
Price per Sqft $153
Subdivision Windsor Forest
MLS Listing ID 3678838
Sold Date 12/10/20
Style Ranch
Bedrooms 3
Full Baths 2
HOA Fees $20
HOA Y/N 1
Year Built 2000
Lot Size 0.390 Acres
Acres 0.39
Lot Dimensions 36x156x165x33x195
Property Description
MULTIPLE OFFERS..STRONGEST AND BEST DUE BY 5pm ON SATURDAY, 11-7 Come home to Windsor Forest where walking around talking to neighbors is a way of life! Nestled in a quiet cul-de-sac this 1 sty home w/sunroom is just what you have been looking for. High ceilings, tons of natural light & an open floorplan set the tone. Gleaming real wood floors, decorative molding, tons of kitchen cabinets, granite, stain. steel appliances, walk in pantry, & a split bedroom floorplan hit all the checkboxes. Working from home? This home is ready with its private office and built in desk/cabinets. Take a break and relax with a good book in the sunroom beside a cozy fire. Friends coming over? Step out on the trex deck or down to the paver patio and warm up by the firepit. Plenty of time to relax when your home because the seller has made this home move in ready! Heat/Air 2015 Roof 2010 Water Heater Approx 2015 Sealed Crawl space vents, termite bond, Shared well for irrigation, the list goes on !!
Location
State NC
County Cabarrus
Interior
Interior Features Attic Stairs Pulldown, Breakfast Bar, Built Ins, Cathedral Ceiling(s), Garden Tub, Open Floorplan, Split Bedroom, Tray Ceiling, Walk-In Closet(s), Walk-In Pantry
Heating Central, Gas Hot Air Furnace
Flooring Carpet, Tile, Wood
Fireplaces Type Gas Log, Great Room, See Through
Appliance Cable Prewire, Ceiling Fan(s), Dishwasher, Disposal, Electric Dryer Hookup, Electric Oven, Electric Range, Plumbed For Ice Maker, Microwave, Security System
Exterior
Exterior Feature Fire Pit, In-Ground Irrigation
Community Features Outdoor Pool
Roof Type Shingle
Building
Lot Description Cul-De-Sac, Level, Private
Building Description Brick Partial,Vinyl Siding, 1 Story
Foundation Crawl Space
Builder Name Niblock
Sewer Public Sewer
Water Public
Architectural Style Ranch
Structure Type Brick Partial,Vinyl Siding
New Construction false
Schools
Elementary Schools Harrisburg
Middle Schools Hickory Ridge
High Schools Hickory Ridge
Others
HOA Name Key Community Mngmt
Acceptable Financing Cash, Conventional, FHA, VA Loan
Listing Terms Cash, Conventional, FHA, VA Loan
Special Listing Condition None
Read Less Info
Want to know what your home might be worth? Contact us for a FREE valuation!

Our team is ready to help you sell your home for the highest possible price ASAP
© 2024 Listings courtesy of Canopy MLS as distributed by MLS GRID. All Rights Reserved.
Bought with Megan Johnson • Don Carter Real Estate

"My job is to find and attract mastery-based agents to the office, protect the culture, and make sure everyone is happy! "
1876 Shady Ln, Newton, Carolina, 28658, United States







