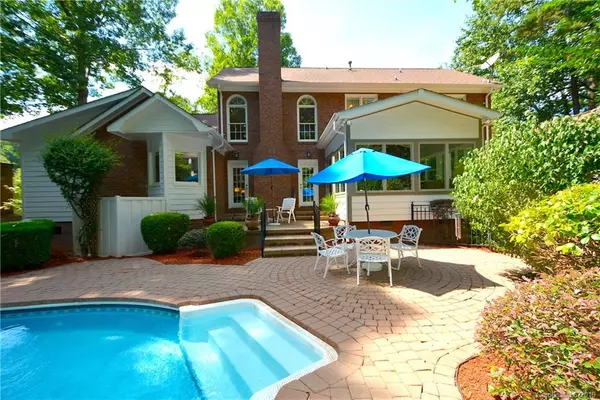$432,000
$439,900
1.8%For more information regarding the value of a property, please contact us for a free consultation.
6 Beds
4 Baths
3,527 SqFt
SOLD DATE : 10/31/2019
Key Details
Sold Price $432,000
Property Type Single Family Home
Sub Type Single Family Residence
Listing Status Sold
Purchase Type For Sale
Square Footage 3,527 sqft
Price per Sqft $122
Subdivision Wynfield
MLS Listing ID 3538629
Sold Date 10/31/19
Style Traditional
Bedrooms 6
Full Baths 3
Half Baths 1
HOA Fees $32
HOA Y/N 1
Year Built 1989
Lot Size 0.340 Acres
Acres 0.34
Property Description
ONE-OF-A-KIND PRISTINE ALL BRICK Home nestled in the heart of Wynfield. You'll fall in love w/ all this house has to offer: showcasing a 2-story foyer & great room opens to not 1 but 2 Master Bedrooms each w/ newly built spacious master baths & grand walk-in closets. Notice the open floor plan w/stunning Hickory & Oak hardwoods. A coveted SUNROOM to relax overlooking your private brick fenced backyard surrounded by lush greenery prof landscaping IN-GROUND POOL adorned w/custom patio brickwork sure to impress. Chef kitchen is flooded w/ light granite counters solid wood cabinetry and stonework. Attached 2car garage is heated and cooled & may be converted to any use. A 3rd car garage is cooled & detached. An elegant staircase takes you to a private 2nd floor w/an astounding 4 additional bedrooms/bonus & full bath.
LOCATION! Fantastic school district. Convenience to many shopping centers Birkdale near I-77, 23min to airport 1 exit away from 485 2 exits from mall. Charlotte minutes away!
Location
State NC
County Mecklenburg
Interior
Interior Features Attic Stairs Pulldown, Breakfast Bar, Built Ins, Garden Tub, Open Floorplan, Pantry, Tray Ceiling, Walk-In Closet(s)
Heating Central
Flooring Carpet, Tile, Wood
Fireplaces Type Great Room
Fireplace true
Appliance Cable Prewire, Ceiling Fan(s), Central Vacuum, CO Detector, Electric Cooktop, Dishwasher, Microwave, Refrigerator, Security System
Exterior
Exterior Feature Fence, In-Ground Irrigation, In Ground Pool
Community Features Clubhouse, Outdoor Pool, Sidewalks, Street Lights, Tennis Court(s), Walking Trails, Other
Building
Lot Description Level, Private
Building Description Vinyl Siding, 2 Story
Foundation Crawl Space
Sewer Public Sewer
Water Public
Architectural Style Traditional
Structure Type Vinyl Siding
New Construction false
Schools
Elementary Schools Torrence Creek
Middle Schools Bradley
High Schools Hopewell
Others
HOA Name Hawthorne Management
Acceptable Financing Cash, Conventional, FHA, VA Loan
Listing Terms Cash, Conventional, FHA, VA Loan
Special Listing Condition None
Read Less Info
Want to know what your home might be worth? Contact us for a FREE valuation!

Our team is ready to help you sell your home for the highest possible price ASAP
© 2024 Listings courtesy of Canopy MLS as distributed by MLS GRID. All Rights Reserved.
Bought with Nate Duclos • Keller Williams University City

"My job is to find and attract mastery-based agents to the office, protect the culture, and make sure everyone is happy! "
1876 Shady Ln, Newton, Carolina, 28658, United States







