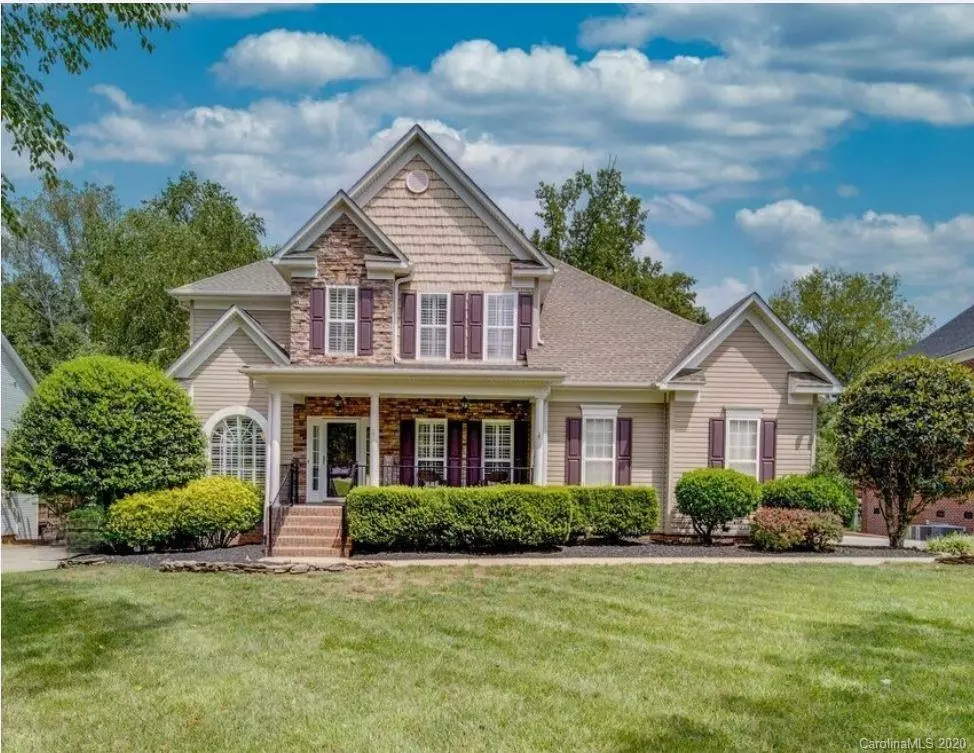$508,000
$519,000
2.1%For more information regarding the value of a property, please contact us for a free consultation.
5 Beds
5 Baths
4,697 SqFt
SOLD DATE : 11/09/2020
Key Details
Sold Price $508,000
Property Type Single Family Home
Sub Type Single Family Residence
Listing Status Sold
Purchase Type For Sale
Square Footage 4,697 sqft
Price per Sqft $108
Subdivision Windsor Forest
MLS Listing ID 3646555
Sold Date 11/09/20
Style Transitional
Bedrooms 5
Full Baths 4
Half Baths 1
HOA Fees $20
HOA Y/N 1
Year Built 2002
Lot Size 0.410 Acres
Acres 0.41
Lot Dimensions 88x186x94x203
Property Description
This well-maintained one-owner home is perfect for the family that needs an owner’s suite on the main level, a separate MIL or guest suite with exterior entrance, and LOTS of privacy! Surround sound speakers are installed in great room and on deck; owner’s suite and upper landing are prewired for surround sound as well. Gourmet kitchen with breakfast area overlooks deck and backyard. Owner’s suite with spa bath on main level! Upper level includes 3 spacious bedrooms and 2 full baths – upper level hallway overlooks beautiful 2-story great room, great for family photos! MIL suite includes full kitchen with breakfast bar, living area with gas-log fireplace, bedroom, bath, laundry, flex area (perfect for crafts/sewing room/library), and screened porch overlooking very private back yard. In-ground irrigation and invisible fencing already in place. Seller will purchase one-year Choice Ultimate home warranty for buyer.
Location
State NC
County Cabarrus
Interior
Interior Features Attic Other, Attic Stairs Pulldown, Attic Walk In, Basement Shop, Breakfast Bar, Built Ins, Cathedral Ceiling(s), Garden Tub, Kitchen Island, Open Floorplan, Pantry, Tray Ceiling, Walk-In Closet(s), Walk-In Pantry
Heating Central, Gas Hot Air Furnace
Flooring Carpet, Laminate, Tile, Wood, See Remarks
Fireplaces Type Family Room, Gas Log, Gas, Other
Fireplace true
Appliance Ceiling Fan(s), Electric Cooktop, Dishwasher, Disposal, Electric Oven, Plumbed For Ice Maker, Microwave, Natural Gas, Refrigerator, Surround Sound, Other
Exterior
Exterior Feature In-Ground Irrigation
Community Features Outdoor Pool
Waterfront Description None
Roof Type Shingle
Building
Lot Description Cul-De-Sac, Sloped
Building Description Stone,Vinyl Siding, 1.5 Story/Basement
Foundation Basement Fully Finished, Basement Inside Entrance, Basement Outside Entrance
Sewer Public Sewer
Water Public
Architectural Style Transitional
Structure Type Stone,Vinyl Siding
New Construction false
Schools
Elementary Schools Harrisburg
Middle Schools Hickory Ridge
High Schools Hickory Ridge
Others
HOA Name Key Community Mgment Group
Acceptable Financing Cash, Conventional, FHA, VA Loan
Listing Terms Cash, Conventional, FHA, VA Loan
Special Listing Condition None
Read Less Info
Want to know what your home might be worth? Contact us for a FREE valuation!

Our team is ready to help you sell your home for the highest possible price ASAP
© 2024 Listings courtesy of Canopy MLS as distributed by MLS GRID. All Rights Reserved.
Bought with Karyl Jones • Heart and Home Realty LLC

"My job is to find and attract mastery-based agents to the office, protect the culture, and make sure everyone is happy! "
1876 Shady Ln, Newton, Carolina, 28658, United States







