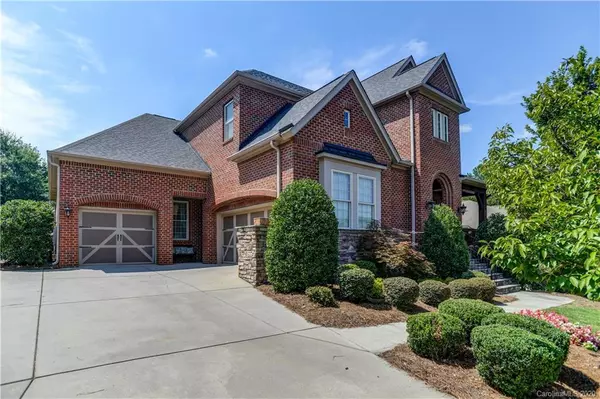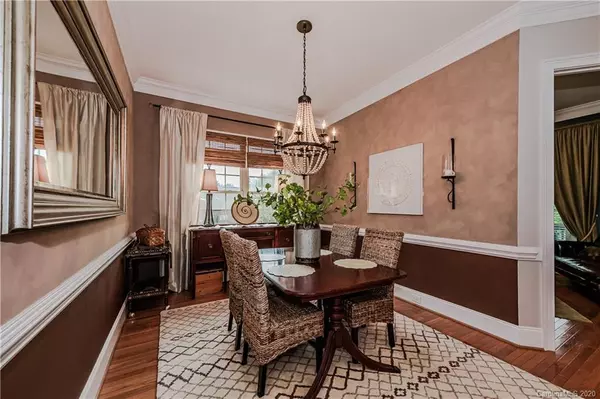$658,500
$685,000
3.9%For more information regarding the value of a property, please contact us for a free consultation.
5 Beds
5 Baths
4,630 SqFt
SOLD DATE : 10/16/2020
Key Details
Sold Price $658,500
Property Type Single Family Home
Sub Type Single Family Residence
Listing Status Sold
Purchase Type For Sale
Square Footage 4,630 sqft
Price per Sqft $142
Subdivision Christenbury Wood
MLS Listing ID 3655994
Sold Date 10/16/20
Bedrooms 5
Full Baths 4
Half Baths 1
Year Built 2006
Lot Size 0.320 Acres
Acres 0.32
Lot Dimensions 85'x114'x88'x171'
Property Description
Exquisite David Weekley "Lucinda" + bonus room, 3rd floor & 3 car courtyard garage on cul-de-sac lot. 1 owner home has been meticulously cared for and impeccably landscaped. Full brick exterior boasts stone accents and stone staircase & porch. A custom Spanish cedar door welcomes you into the 2 story foyer. Main level provides a private office, formal dining, great room with 2 story stone gas fireplace, kitchen with island & gas range + breakfast area, a guest room, full bath and the master suite. The 2nd floor has 3 BDs/2 BAs, flex space used as a children's retreat or office/craft room + HUGE bonus room. The 3rd level + 1/2 BA is perfect for media or exercise room. Storage is abundant in the home with 2 walk in areas on the upper floor and another on the 3rd floor. There is full irrigation and a large, fenced back yard. Outdoor entertaining is a breeze with the large deck and custom stone fire pit. New roof 2018. Walk to the exclusive Manor House and luxurious Christenbury amenities.
Location
State NC
County Cabarrus
Interior
Interior Features Breakfast Bar, Built Ins, Cable Available, Drop Zone, Garden Tub, Kitchen Island, Open Floorplan, Pantry, Tray Ceiling, Walk-In Closet(s)
Heating Central, Heat Pump
Flooring Carpet, Tile, Wood
Fireplaces Type Gas Log, Great Room
Fireplace true
Appliance Cable Prewire, Ceiling Fan(s), Convection Oven, Gas Cooktop, Dishwasher, Disposal, Electric Dryer Hookup, Electric Oven, Gas Range, Plumbed For Ice Maker, Microwave, Network Ready, Wall Oven
Exterior
Exterior Feature Fence, Fire Pit, In-Ground Irrigation
Community Features Clubhouse, Fitness Center, Outdoor Pool, Playground, Tennis Court(s)
Roof Type Shingle
Building
Building Description Brick,Stone, 3 Story
Foundation Crawl Space
Builder Name David Weekley
Sewer Public Sewer
Water Public
Structure Type Brick,Stone
New Construction false
Schools
Elementary Schools Cox Mill
Middle Schools Harrisrd
High Schools Cox Mill
Others
Acceptable Financing Cash, Conventional, FHA, VA Loan
Listing Terms Cash, Conventional, FHA, VA Loan
Special Listing Condition None
Read Less Info
Want to know what your home might be worth? Contact us for a FREE valuation!

Our team is ready to help you sell your home for the highest possible price ASAP
© 2024 Listings courtesy of Canopy MLS as distributed by MLS GRID. All Rights Reserved.
Bought with Kim Majhi • Forward Homes LLC

"My job is to find and attract mastery-based agents to the office, protect the culture, and make sure everyone is happy! "
1876 Shady Ln, Newton, Carolina, 28658, United States







