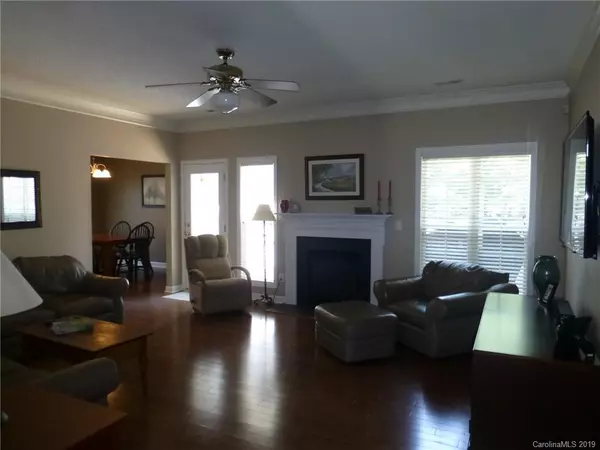$320,000
$327,900
2.4%For more information regarding the value of a property, please contact us for a free consultation.
4 Beds
3 Baths
2,166 SqFt
SOLD DATE : 07/25/2019
Key Details
Sold Price $320,000
Property Type Single Family Home
Sub Type Single Family Residence
Listing Status Sold
Purchase Type For Sale
Square Footage 2,166 sqft
Price per Sqft $147
Subdivision Stallings Glen
MLS Listing ID 3512517
Sold Date 07/25/19
Style Ranch,Traditional
Bedrooms 4
Full Baths 3
Year Built 1998
Lot Size 0.460 Acres
Acres 0.46
Property Description
Lovely 4 bedroom, 3 full baths all on main level home, in the perfect location of Harrisburg NC. This home features
granite counter tops, lots of light , hardwood flooring, ceramic tile in all baths, New shingles on roof in 2010. New cooling system in 2006 . The addition of a bedroom and full bath in 2010. Home sits on .46 acre lot . A large 2 car garage . A Fenced rear yard with a storage building, a large rear deck for entertaining with beautiful landscaping.
This is the perfect location , just minutes away from I485 and Interstate 85. Numerous options for grocery shopping, unique shops and lots more in The Town of Harrisburg, NC A Great Place to Live!
Location
State NC
County Cabarrus
Interior
Interior Features Attic Stairs Pulldown, Garden Tub, Kitchen Island, Open Floorplan, Pantry, Tray Ceiling
Heating Central, Natural Gas
Flooring Carpet, Tile, Wood
Fireplaces Type Gas Log
Fireplace true
Appliance Cable Prewire, CO Detector, Electric Cooktop, Dishwasher, Disposal, Electric Dryer Hookup, Exhaust Fan, Plumbed For Ice Maker, Microwave, Natural Gas, Network Ready, Refrigerator, Self Cleaning Oven
Exterior
Exterior Feature Deck, Fence, Fire Pit
Roof Type Shingle
Building
Lot Description Level, Year Round View
Building Description Fiber Cement, 1 Story
Foundation Crawl Space
Sewer Public Sewer
Water Community Well
Architectural Style Ranch, Traditional
Structure Type Fiber Cement
New Construction false
Schools
Elementary Schools Unspecified
Middle Schools Unspecified
High Schools Unspecified
Others
Acceptable Financing Cash, Conventional, FHA, VA Loan
Listing Terms Cash, Conventional, FHA, VA Loan
Special Listing Condition None
Read Less Info
Want to know what your home might be worth? Contact us for a FREE valuation!

Our team is ready to help you sell your home for the highest possible price ASAP
© 2024 Listings courtesy of Canopy MLS as distributed by MLS GRID. All Rights Reserved.
Bought with Alexandria Baxter • RE/MAX Executive

"My job is to find and attract mastery-based agents to the office, protect the culture, and make sure everyone is happy! "
1876 Shady Ln, Newton, Carolina, 28658, United States







