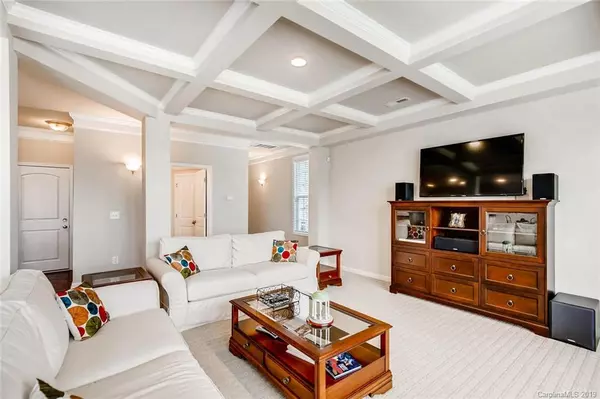$314,900
$314,900
For more information regarding the value of a property, please contact us for a free consultation.
3 Beds
3 Baths
2,257 SqFt
SOLD DATE : 07/26/2019
Key Details
Sold Price $314,900
Property Type Townhouse
Sub Type Townhouse
Listing Status Sold
Purchase Type For Sale
Square Footage 2,257 sqft
Price per Sqft $139
Subdivision Christenbury Walk
MLS Listing ID 3511319
Sold Date 07/26/19
Bedrooms 3
Full Baths 2
Half Baths 1
Year Built 2015
Lot Size 3,746 Sqft
Acres 0.086
Property Description
You can have it all!. Brick Townhome with all the extras! Spacious Great Room with corner fireplace and Coffered Ceiling is open to the Gourmet Kitchen featuring creamy white cabinetry, beautiful granite and a black GE appliance Package. Kitchen features eat in bar area and drop zone with cabinets. Hardwoods in foyer, kitchen and powder room. Second floor features a spacious master bedroom features a large sitting area, large windows and trey ceiling. Master bathroom has separate raised vanities, two large walk in closets. Spacious secondary bedrooms. One of which has hardwood flooring. Upgraded berber carpeting. Loft is a great flex space. Laundry conveniently located on the second floor. 2 Car garage is sheet rocked and painted. This home features the award winning multimillion dollar amenities including: Amazing Clubhouse, Tennis, Resort Pool, Playground, Fitness Room and lots of entertaining space.
Location
State NC
County Cabarrus
Building/Complex Name Christenbury Walk
Interior
Interior Features Garden Tub, Open Floorplan, Pantry
Heating Central, Gas Hot Air Furnace
Fireplaces Type Insert, Gas Log, Great Room
Fireplace true
Appliance Cable Prewire, Dishwasher, Electric Dryer Hookup, Plumbed For Ice Maker, Microwave, Self Cleaning Oven
Exterior
Community Features Clubhouse, Playground, Outdoor Pool, Recreation Area, Tennis Court(s), Walking Trails
Building
Building Description Brick,Shingle Siding, 2 Story
Foundation Slab
Sewer Public Sewer
Water Public
Structure Type Brick,Shingle Siding
New Construction false
Schools
Elementary Schools Unspecified
Middle Schools Unspecified
High Schools Unspecified
Others
HOA Name Hawthorne
Special Listing Condition None
Read Less Info
Want to know what your home might be worth? Contact us for a FREE valuation!

Our team is ready to help you sell your home for the highest possible price ASAP
© 2024 Listings courtesy of Canopy MLS as distributed by MLS GRID. All Rights Reserved.
Bought with Heather Rithamel • Redfin Corporation

"My job is to find and attract mastery-based agents to the office, protect the culture, and make sure everyone is happy! "
1876 Shady Ln, Newton, Carolina, 28658, United States







