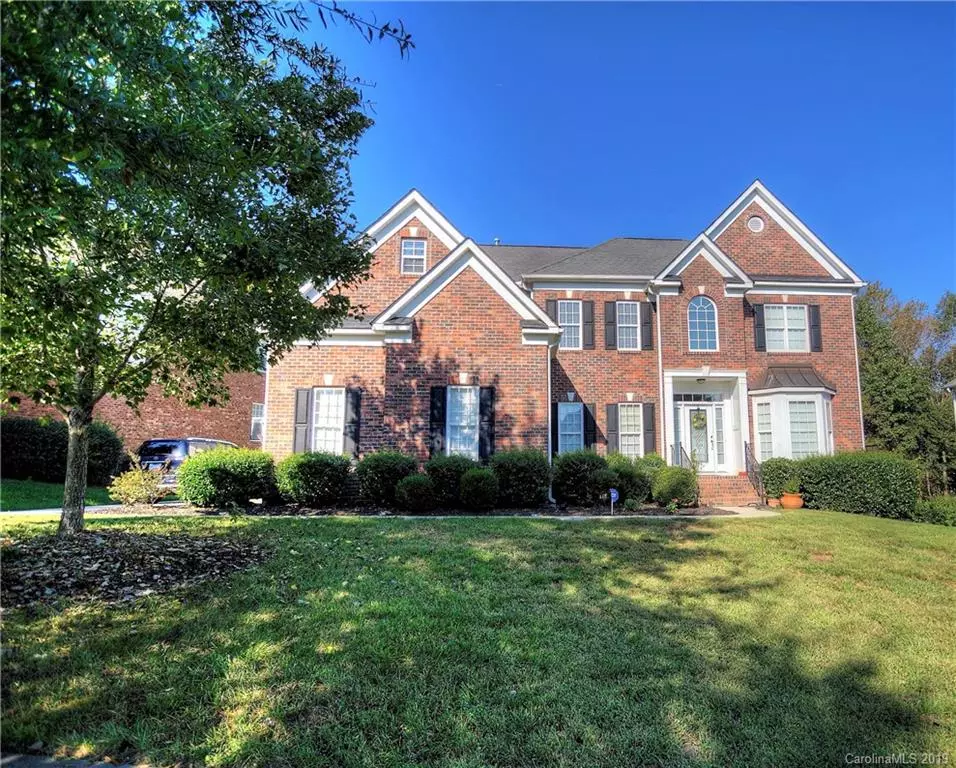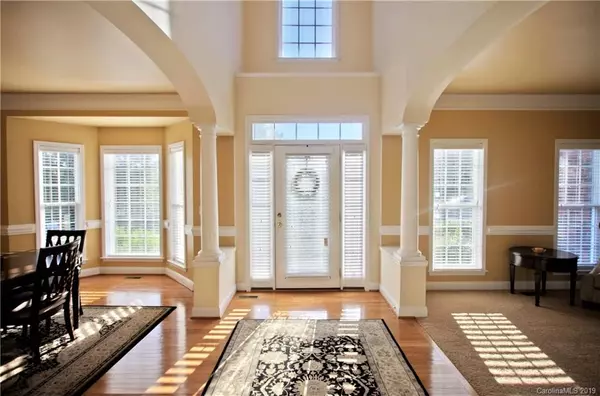$500,000
$526,000
4.9%For more information regarding the value of a property, please contact us for a free consultation.
6 Beds
4 Baths
5,045 SqFt
SOLD DATE : 03/15/2019
Key Details
Sold Price $500,000
Property Type Single Family Home
Sub Type Single Family Residence
Listing Status Sold
Purchase Type For Sale
Square Footage 5,045 sqft
Price per Sqft $99
Subdivision Skybrook
MLS Listing ID 3461174
Sold Date 03/15/19
Style Transitional
Bedrooms 6
Full Baths 4
HOA Fees $37/ann
HOA Y/N 1
Year Built 2005
Lot Size 0.300 Acres
Acres 0.3
Lot Dimensions 84x158x79x174
Property Description
Stunning East facing newly finished basement with 6 bedroom 4 bath home in the highly sought after Skybrook neighborhood on golf course featuring golf, tennis, pools and parks! Seller just had hardwood floors refinished, first floor new stain master carpet and stain master padding and new Paint! This home features a private lot overlooking 14th hole of the golf course, 3 car garage , open concept kitchen into the 2 story great room. Sunroom with fireplace provides additional seating overlooking an Open deck off the side for grilling area. There is a large movie room with 3 row seating. Basement has a huge 6th bedroom, full bathroom, a rec room, and full open concept kitchen. The basement has its own separate entrance and could be used as a second living quarters. Brand New Oil Rubbed Bronze Hardware, Fixtures and new Frameless Rain Glass Shower were installed. This home is move-in ready and has tons of possibilities!
Location
State NC
County Cabarrus
Interior
Interior Features Attic Stairs Pulldown, Open Floorplan, Pantry, Walk-In Closet(s), Walk-In Pantry
Heating Central, Heat Pump, Heat Pump
Flooring Carpet, Wood
Fireplaces Type Family Room, Gas
Fireplace true
Appliance Ceiling Fan(s), Electric Cooktop, Gas Cooktop, Dishwasher, Disposal, Microwave
Exterior
Community Features Clubhouse, Golf, Playground, Pool, Recreation Area, Sidewalks, Tennis Court(s), Walking Trails
Building
Lot Description Near Golf Course, On Golf Course
Building Description Vinyl Siding, 2 Story/Basement
Foundation Basement, Basement Fully Finished, Basement Outside Entrance, Crawl Space, Slab
Builder Name Niblock
Sewer Public Sewer
Water Public
Architectural Style Transitional
Structure Type Vinyl Siding
New Construction false
Schools
Elementary Schools Cox Mill
Middle Schools Harrisrd
High Schools Cox Mill
Others
HOA Name Cedar Management Group
Acceptable Financing Cash, Conventional
Listing Terms Cash, Conventional
Special Listing Condition None
Read Less Info
Want to know what your home might be worth? Contact us for a FREE valuation!

Our team is ready to help you sell your home for the highest possible price ASAP
© 2024 Listings courtesy of Canopy MLS as distributed by MLS GRID. All Rights Reserved.
Bought with Vijay Vulli • Noble, LLC

"My job is to find and attract mastery-based agents to the office, protect the culture, and make sure everyone is happy! "
1876 Shady Ln, Newton, Carolina, 28658, United States







