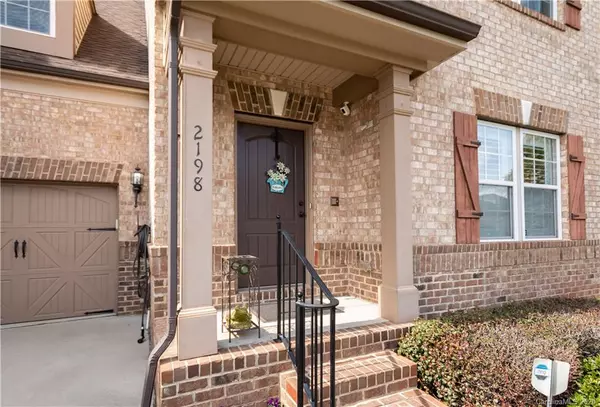$440,000
$449,900
2.2%For more information regarding the value of a property, please contact us for a free consultation.
5 Beds
5 Baths
4,412 SqFt
SOLD DATE : 08/27/2020
Key Details
Sold Price $440,000
Property Type Townhouse
Sub Type Townhouse
Listing Status Sold
Purchase Type For Sale
Square Footage 4,412 sqft
Price per Sqft $99
Subdivision Christenbury Walk
MLS Listing ID 3603111
Sold Date 08/27/20
Bedrooms 5
Full Baths 4
Half Baths 1
Year Built 2008
Lot Size 3,920 Sqft
Acres 0.09
Lot Dimensions 42x98x42x98
Property Description
Gorgeous East facing 5-bed, 4 &1/2 bath basement town home with a private entrance to basement with its own kitchen, living room and bed room. Neighborhood features Club House, Fitness Center, Playground, Pool, Recreation Area, Tennis Courts, Walking Trails and top notch schools! The home features an Open layout. Remodeled kitchen with new 5 burner gas stove, new microwave, new single level kitchen island, shelf's by Shelf Genie in pantry. Master Bedroom has custom closet. Master Bathroom has large custom shower with dual rain heads.
Lots of upgrades includes Crown molding, custom shades/shutters, maple cabinets in 2 kitchens, bathrooms and laundry room. Built in bookcases in loft. Hard Wood stairs and Hardwood flooring in all rooms except bedrooms. Surround sound in Media and Master Bedroom. House has Central Vacuum. Two 50 gal Hot water Heaters. Built in cabinets in Garage. End unit with foliage and trees separating next home. Backyard with preserve and woods. Lots of other upgrades
Location
State NC
County Cabarrus
Building/Complex Name Christenbury Walk
Interior
Interior Features Attic Stairs Pulldown, Open Floorplan, Pantry, Walk-In Closet(s)
Heating Central, Gas Hot Air Furnace, Multizone A/C, Zoned, Natural Gas
Flooring Carpet, Wood
Fireplaces Type Great Room
Fireplace true
Appliance Cable Prewire, Ceiling Fan(s), Gas Cooktop, Dishwasher, Disposal, Double Oven, Microwave
Exterior
Exterior Feature Tennis Court(s)
Community Features Clubhouse, Fitness Center, Outdoor Pool, Playground, Sidewalks, Street Lights, Tennis Court(s), Walking Trails
Roof Type Shingle
Building
Lot Description Corner Lot, Wooded
Building Description Brick, 2 Story/Basement
Foundation Basement, Basement Fully Finished, Slab
Builder Name Ryan Homes
Sewer Public Sewer
Water Public
Structure Type Brick
New Construction false
Schools
Elementary Schools Cox Mill
Middle Schools Harrisrd
High Schools Cox Mill
Others
HOA Name Hawthorne Mgmt
Special Listing Condition None
Read Less Info
Want to know what your home might be worth? Contact us for a FREE valuation!

Our team is ready to help you sell your home for the highest possible price ASAP
© 2024 Listings courtesy of Canopy MLS as distributed by MLS GRID. All Rights Reserved.
Bought with Brigitte Perry • Southern Homes of the Carolinas

"My job is to find and attract mastery-based agents to the office, protect the culture, and make sure everyone is happy! "
1876 Shady Ln, Newton, Carolina, 28658, United States







