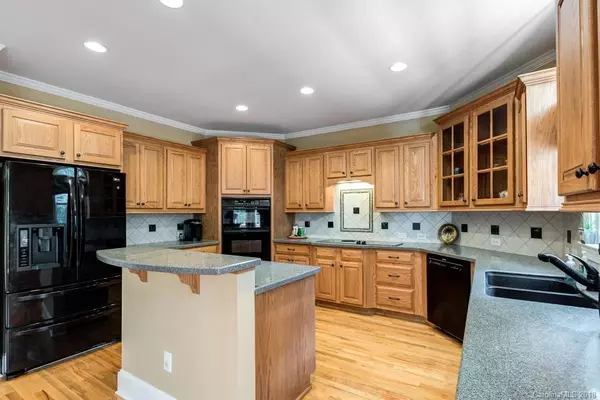$548,000
$545,000
0.6%For more information regarding the value of a property, please contact us for a free consultation.
5 Beds
5 Baths
5,453 SqFt
SOLD DATE : 01/23/2019
Key Details
Sold Price $548,000
Property Type Single Family Home
Sub Type Single Family Residence
Listing Status Sold
Purchase Type For Sale
Square Footage 5,453 sqft
Price per Sqft $100
Subdivision Skybrook
MLS Listing ID 3441508
Sold Date 01/23/19
Bedrooms 5
Full Baths 5
HOA Fees $37/ann
HOA Y/N 1
Year Built 2003
Lot Size 0.328 Acres
Acres 0.328
Lot Dimensions 95x150
Property Description
Luxury full-brick home in prestigious golf course community of Skybrook. New finished on-site hrdwd floors down, all new carpet up & freshened paint make this a veritable slate for your brand new home! Beautiful front porch. Graceful arches accent the formal LR & opposing DR. Oversized FAM RM w/fabulous windows. Gas log FP is flanked by built-ins cabinets/shelves. Chef's KIT complete w/upgraded cabinets, tile backsplash, Corian counters, center island w/breakfast bar & handy desk area. Guest suite on main features connecting full bath. Mud room & 3-car side-load garage complete main floor. Upstairs you will find a gracious master suite, an abundance of closets, spacious bathroom w/it's own "bonus" space. 3 secondary bedrooms w/2 add'l bathrooms, elevated loft/bonus/TV area w/surround sound & large laundry complete the upper floor. Basement boasts recreation areas, bathroom & an abundance of storage. Level fenced & private back yard backs to woods. Relax on the large deck.
Location
State NC
County Mecklenburg
Interior
Interior Features Attic Stairs Pulldown, Breakfast Bar, Built Ins, Garden Tub, Kitchen Island
Heating Central
Flooring Carpet, Tile, Wood
Fireplaces Type Gas Log, Great Room
Fireplace true
Appliance Cable Prewire, Ceiling Fan(s), Electric Cooktop, Dishwasher, Disposal, Electric Dryer Hookup, Microwave
Exterior
Exterior Feature Deck, Fence, In-Ground Irrigation
Community Features Clubhouse, Fitness Center, Golf, Playground, Pond, Pool, Recreation Area, Sidewalks, Tennis Court(s), Walking Trails
Building
Foundation Basement Fully Finished
Builder Name John Wieland Homes
Sewer Public Sewer
Water Public
New Construction false
Schools
Elementary Schools Blythe
Middle Schools J.M. Alexander
High Schools North Mecklenburg
Others
HOA Name Key Community Management
Acceptable Financing Cash, Conventional, FHA, VA Loan
Listing Terms Cash, Conventional, FHA, VA Loan
Special Listing Condition None
Read Less Info
Want to know what your home might be worth? Contact us for a FREE valuation!

Our team is ready to help you sell your home for the highest possible price ASAP
© 2024 Listings courtesy of Canopy MLS as distributed by MLS GRID. All Rights Reserved.
Bought with Consuelo Souders • Keller Williams Lake Norman

"My job is to find and attract mastery-based agents to the office, protect the culture, and make sure everyone is happy! "
1876 Shady Ln, Newton, Carolina, 28658, United States







