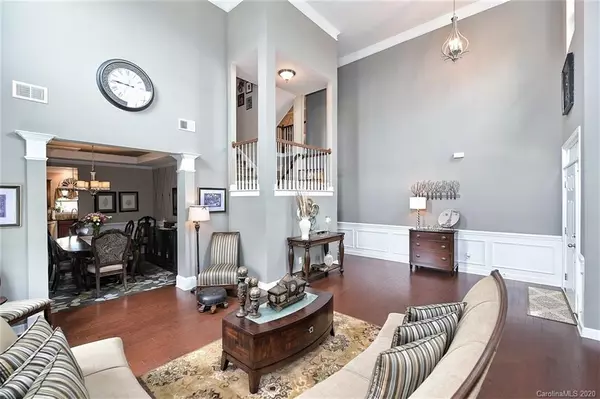$390,000
$392,000
0.5%For more information regarding the value of a property, please contact us for a free consultation.
6 Beds
4 Baths
4,144 SqFt
SOLD DATE : 02/26/2020
Key Details
Sold Price $390,000
Property Type Single Family Home
Sub Type Single Family Residence
Listing Status Sold
Purchase Type For Sale
Square Footage 4,144 sqft
Price per Sqft $94
Subdivision Moss Creek
MLS Listing ID 3582059
Sold Date 02/26/20
Style Transitional
Bedrooms 6
Full Baths 3
Half Baths 1
HOA Fees $60/qua
HOA Y/N 1
Year Built 2011
Lot Size 0.350 Acres
Acres 0.35
Property Description
Can you believe you can get over 4100 square feet on over 1/3 of an acre cul de sac home site with a backyard paradise in a community with resort style amenities and high rated community schools below $400,000? This home has an open floor plan with a 2 story living room and a home office tucked away that is perfect for those who work from home. The great room with a fireplace is open to the kitchen & breakfast area with granite counters, stainless appliances, double ovens, recessed lights, tile back splash, glass cabinet door, kitchen island & kitchen window overlooking the backyard. Spacious master retreat has TWO walk-in closets & an en suite bath with a luxurious garden tub, separate shower and two sinks. The backyard has a stone patio with fire pit & stone bench surround for entertaining and is surrounded by lush tress and vegetation. A few of the other details are 2 car garage, front porch, vaulted & tray ceilings, crown & chair rail molding, hardwood floors & so much more.
Location
State NC
County Cabarrus
Interior
Interior Features Cable Available, Cathedral Ceiling(s), Garden Tub, Kitchen Island, Open Floorplan, Pantry, Tray Ceiling, Vaulted Ceiling, Walk-In Closet(s), Window Treatments
Heating Heat Pump, Heat Pump, Multizone A/C, Zoned
Flooring Carpet, Hardwood
Fireplaces Type Gas Log, Great Room
Fireplace true
Appliance Cable Prewire, Ceiling Fan(s), Electric Cooktop, Dishwasher, Disposal, Double Oven, Plumbed For Ice Maker, Microwave
Exterior
Exterior Feature Fire Pit, In-Ground Irrigation
Community Features Clubhouse, Outdoor Pool, Recreation Area, Sidewalks, Street Lights, Tennis Court(s), Walking Trails
Building
Lot Description Cul-De-Sac, Wooded
Building Description Brick Partial,Vinyl Siding, 3 Story
Foundation Slab
Sewer Public Sewer
Water Public
Architectural Style Transitional
Structure Type Brick Partial,Vinyl Siding
New Construction false
Schools
Elementary Schools W.R. Odell
Middle Schools Harrisrd
High Schools Cox Mill
Others
HOA Name Kuester
Special Listing Condition None
Read Less Info
Want to know what your home might be worth? Contact us for a FREE valuation!

Our team is ready to help you sell your home for the highest possible price ASAP
© 2024 Listings courtesy of Canopy MLS as distributed by MLS GRID. All Rights Reserved.
Bought with Tiffany Wiggins • Keller Williams University City

"My job is to find and attract mastery-based agents to the office, protect the culture, and make sure everyone is happy! "
1876 Shady Ln, Newton, Carolina, 28658, United States







