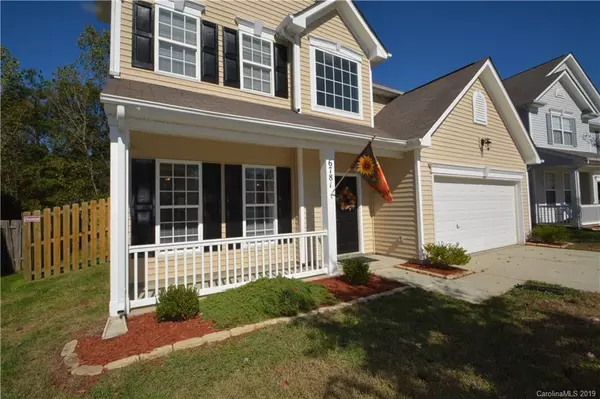$245,000
$253,500
3.4%For more information regarding the value of a property, please contact us for a free consultation.
4 Beds
3 Baths
2,235 SqFt
SOLD DATE : 11/01/2019
Key Details
Sold Price $245,000
Property Type Single Family Home
Sub Type Single Family Residence
Listing Status Sold
Purchase Type For Sale
Square Footage 2,235 sqft
Price per Sqft $109
Subdivision Canterfield Estates
MLS Listing ID 3559743
Sold Date 11/01/19
Style Transitional
Bedrooms 4
Full Baths 2
Half Baths 1
HOA Fees $33/qua
HOA Y/N 1
Abv Grd Liv Area 2,235
Year Built 2005
Lot Size 5,227 Sqft
Acres 0.12
Property Description
Fantastic renovated cul-de-sac road home in desirable Canterfield Estates. So much space & natural light! Immaculate, move-in ready. Newly remodeled bathrooms. Gorgeous kitchen w/ generous countertop workspace, refinished cabinets, new backsplash, recessed lighting & fixtures. Freshly painted. New light fixtures in DR, Foyer, MBath. Oversized master bed has cathedral ceilings, recessed lighting. Beautiful ensuite bath w/ crystal chandelier and jacuzzi tub for spa-like retreat, separate shower, double vanity & extra large walk-in closet. New luxury wide vinyl plank on main level floor, new carpet on upper. Hot water heater new 2019. Large level private fenced backyard w/ fire-pit backs up to Pharr Mill Park. Community entrance to Pharr Mill Park only a few blocks away. Pool, playground, clubhouse. Close to amenities, new Publix shopping area, near I-485 and I-85. Please verify schools for upcoming year. Transferable 1-Yr Home Warranty included with acceptable offer. DON'T WAIT!
Location
State NC
County Cabarrus
Zoning LDR
Interior
Interior Features Attic Other, Attic Stairs Pulldown, Cable Prewire, Cathedral Ceiling(s), Open Floorplan, Walk-In Closet(s), Whirlpool
Heating Central, Forced Air, Natural Gas
Cooling Ceiling Fan(s)
Flooring Carpet, Vinyl, Vinyl
Fireplaces Type Fire Pit, Gas Log, Gas Vented, Great Room
Fireplace true
Appliance Convection Oven, Dishwasher, Disposal, Dryer, Electric Oven, Electric Range, Electric Water Heater, ENERGY STAR Qualified Light Fixtures, Exhaust Fan, Microwave, Plumbed For Ice Maker, Refrigerator, Self Cleaning Oven, Washer
Exterior
Exterior Feature Fire Pit
Garage Spaces 2.0
Fence Fenced
Community Features Clubhouse, Outdoor Pool, Playground, Sidewalks, Street Lights
Utilities Available Cable Available, Gas, Underground Power Lines, Wired Internet Available
Roof Type Composition
Garage true
Building
Lot Description Adjoins Forest, Cul-De-Sac, Level
Foundation Slab
Sewer Public Sewer
Water City
Architectural Style Transitional
Level or Stories Two
Structure Type Vinyl
New Construction false
Schools
Elementary Schools Patriots
Middle Schools Hickory Ridge
High Schools Hickory Ridge
Others
HOA Name Key Management
Acceptable Financing Cash, Conventional, VA Loan
Listing Terms Cash, Conventional, VA Loan
Special Listing Condition None
Read Less Info
Want to know what your home might be worth? Contact us for a FREE valuation!

Our team is ready to help you sell your home for the highest possible price ASAP
© 2024 Listings courtesy of Canopy MLS as distributed by MLS GRID. All Rights Reserved.
Bought with Debra Votta • Keller Williams Ballantyne Area

"My job is to find and attract mastery-based agents to the office, protect the culture, and make sure everyone is happy! "
1876 Shady Ln, Newton, Carolina, 28658, United States







